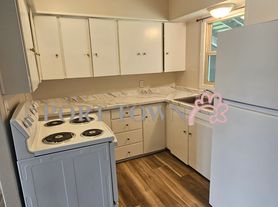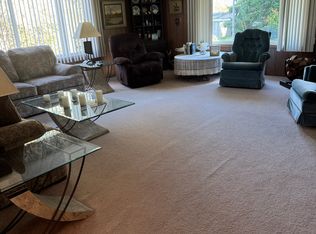Your Astoria adventure starts here! This stunning brand-new home offers everything you need for comfortable Pacific Northwest living. Set on a private flag lot with captivating golf course and mountain views, this 4-bedroom, 2.5-bath gem is the retreat you've been searching for.
Imagine your lifestyle here: Saturday morning coffee by the gas fireplace while gazing at the mountains. Cooking adventures in your gourmet kitchen with top-tier KitchenAid stainless appliances and a 5-burner gas stove. Hosting dinner parties in the open living space where natural light pours through oversized windows and tall ceilings make everything feel grand. Using the downstairs den as your creative studio, home gym, or kids' playroomthe possibilities are endless!
Life's little conveniences make a big difference: the upstairs laundry room is fully equipped with hookups, sink, counter, and closet, so you never have to haul baskets up and down stairs. Sleek vinyl wood floors downstairs are easy to maintain, while soft new carpet upstairs creates a cozy retreat. Your 2-car garage protects your vehicles and provides extra storage.
Parents love the locationLewis & Clark Elementary School is less than half a mile away! Enjoy golf course serenity, mountain beauty, nearby schools, and all the coastal charm, culture, and outdoor recreation that make Astoria special. This isn't just a rentalit's your launchpad for the Oregon coast lifestyle you've always wanted.
Rent is $3995.
Security deposit is equal to two months rent.
Tenant pays all utilities.
Rent with confidence! Our apartment complexes are clean and well maintained, and the individual apartment units are upgraded as necessary. We are highly respected in the community as a premier private property management firm.
This is an Equal Housing Opportunity. Pacific Capital Management does not discriminate based on race, color, national origin, religion, gender, sexual orientation, familial status, disability or source of income.
We look forward to meeting you!
House for rent
$3,995/mo
Fees may apply
35579 Bella Ridge Loop, Astoria, OR 97103
4beds
2,287sqft
Price may not include required fees and charges. Learn more|
Single family residence
Available now
No pets
What's special
- 56 days |
- -- |
- -- |
Zillow last checked: 10 hours ago
Listing updated: February 02, 2026 at 09:37am
Travel times
Looking to buy when your lease ends?
Consider a first-time homebuyer savings account designed to grow your down payment with up to a 6% match & a competitive APY.
Facts & features
Interior
Bedrooms & bathrooms
- Bedrooms: 4
- Bathrooms: 3
- Full bathrooms: 2
- 1/2 bathrooms: 1
Appliances
- Included: Dishwasher, Microwave, Range Oven, Refrigerator
Features
- Range/Oven
Interior area
- Total interior livable area: 2,287 sqft
Video & virtual tour
Property
Parking
- Details: Contact manager
Features
- Exterior features: No Utilities included in rent, Range/Oven
Details
- Parcel number: 80930AD00613
Construction
Type & style
- Home type: SingleFamily
- Property subtype: Single Family Residence
Community & HOA
Location
- Region: Astoria
Financial & listing details
- Lease term: Contact For Details
Price history
| Date | Event | Price |
|---|---|---|
| 12/30/2025 | Sold | $80,000-88.7%$35/sqft |
Source: Public Record Report a problem | ||
| 12/26/2025 | Listed for rent | $3,995$2/sqft |
Source: Zillow Rentals Report a problem | ||
| 10/1/2025 | Listing removed | $709,900$310/sqft |
Source: CMLS #25-633 Report a problem | ||
| 6/27/2025 | Listed for sale | $709,900+647.3%$310/sqft |
Source: CMLS #25-633 Report a problem | ||
| 2/22/2021 | Sold | $95,000$42/sqft |
Source: Public Record Report a problem | ||
Neighborhood: 97103
Nearby schools
GreatSchools rating
- 6/10Lewis & Clark Elementary SchoolGrades: 3-5Distance: 0.1 mi
- 4/10Astoria Middle SchoolGrades: 6-8Distance: 2.1 mi
- 5/10Astoria Senior High SchoolGrades: 9-12Distance: 1.9 mi

