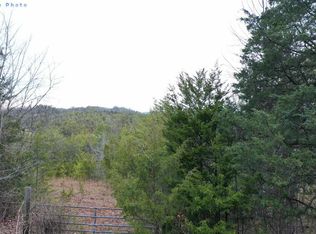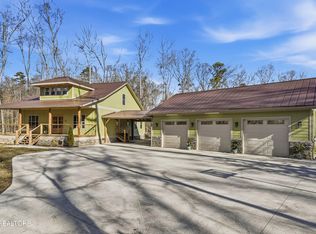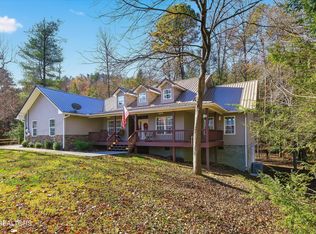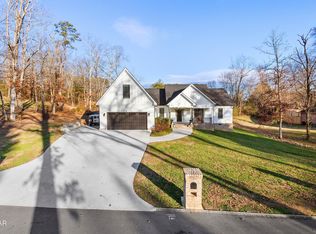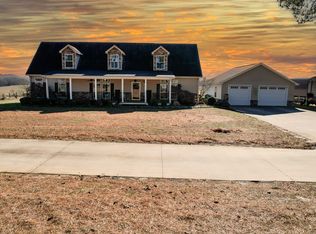Experience lakeside living at its finest on 1.53 private, unrestricted acres along the shores of Douglas Lake. Complete with its own dock, boat ramp, and detached garage, this property is tailor-made for days on the water—whether you're boating, fishing, or simply unwinding on the dock.
Built in 2019, this fully furnished ranch-style retreat offers 3 bedrooms, a bonus room, and 3 full bathrooms, all finished with modern style and thoughtful detail. The open layout features a gourmet kitchen with granite countertops and stainless steel appliances, a vaulted living room anchored by a gas fireplace, and expansive picture windows that capture sweeping lake views. Multiple access points lead to a spacious lakefront deck, creating an effortless flow for entertaining or enjoying quiet mornings and golden-hour evenings outdoors.
Designed for comfort and fun, the home includes a dedicated theater and game room, a hot tub, a fire pit, and plenty of parking—ideal for RVs, boat trailers, and guests. With no restrictions or HOA and only ~15 miles from Dollywood—plus convenient proximity to shopping, dining, and the Great Smoky Mountains—this property is already a proven short-term rental performer and offers excellent income potential.
Whether you're searching for a private getaway or a high-demand investment, this exceptional lakefront home is a standout opportunity on Douglas Lake.
For sale
$1,090,000
3558 Bohanan Top Rd, Sevierville, TN 37876
3beds
2,397sqft
Est.:
Single Family Residence
Built in 2019
1.53 Acres Lot
$-- Zestimate®
$455/sqft
$-- HOA
What's special
Own dockDetached garageBoat rampFully furnished ranch-style retreatOpen layoutBonus roomHot tub
- 54 days |
- 2,380 |
- 137 |
Zillow last checked: 8 hours ago
Listing updated: December 02, 2025 at 01:16pm
Listed by:
Sydney Adler 760-415-4571,
Home and Farms Realty 731-803-0671
Source: East Tennessee Realtors,MLS#: 1323337
Tour with a local agent
Facts & features
Interior
Bedrooms & bathrooms
- Bedrooms: 3
- Bathrooms: 3
- Full bathrooms: 2
- 1/2 bathrooms: 1
Rooms
- Room types: Bonus Room
Heating
- Central, Propane, Electric
Cooling
- Central Air, Ceiling Fan(s)
Appliances
- Included: Dishwasher, Dryer, Range, Refrigerator, Self Cleaning Oven, Washer
Features
- Walk-In Closet(s), Cathedral Ceiling(s), Kitchen Island, Breakfast Bar, Bonus Room
- Flooring: Vinyl, Tile
- Basement: Crawl Space
- Number of fireplaces: 1
- Fireplace features: Gas, Stone, Gas Log
Interior area
- Total structure area: 2,397
- Total interior livable area: 2,397 sqft
Property
Parking
- Total spaces: 2
- Parking features: Off Street, Detached, RV Access/Parking
- Garage spaces: 2
Features
- Exterior features: Boat - Ramp, Dock
- Has view: Yes
- View description: Mountain(s)
- Has water view: Yes
- Waterfront features: Lake/Water Access, Waterfront
- Frontage type: Lakefront
Lot
- Size: 1.53 Acres
- Features: Cul-De-Sac, Private, Current Dock Permit on File, Irregular Lot, Rolling Slope
Details
- Additional structures: Boat House, Workshop
- Parcel number: 095B B 003.00
Construction
Type & style
- Home type: SingleFamily
- Architectural style: Contemporary,Traditional
- Property subtype: Single Family Residence
Materials
- Vinyl Siding, Cement Siding, Brick
Condition
- Year built: 2019
Utilities & green energy
- Sewer: Septic Tank
- Water: Well
Community & HOA
Community
- Security: Security System, Smoke Detector(s)
- Subdivision: Deer Run Estates
Location
- Region: Sevierville
Financial & listing details
- Price per square foot: $455/sqft
- Date on market: 12/2/2025
Estimated market value
Not available
Estimated sales range
Not available
Not available
Price history
Price history
| Date | Event | Price |
|---|---|---|
| 12/2/2025 | Listed for sale | $1,090,000$455/sqft |
Source: | ||
| 11/21/2025 | Listing removed | $1,090,000$455/sqft |
Source: | ||
| 9/8/2025 | Price change | $1,090,000-9.2%$455/sqft |
Source: | ||
| 6/9/2025 | Listed for sale | $1,200,000+34.8%$501/sqft |
Source: | ||
| 8/14/2023 | Sold | $890,000-2.2%$371/sqft |
Source: | ||
Public tax history
Public tax history
Tax history is unavailable.BuyAbility℠ payment
Est. payment
$6,335/mo
Principal & interest
$5526
Property taxes
$427
Home insurance
$382
Climate risks
Neighborhood: 37876
Nearby schools
GreatSchools rating
- 4/10Jefferson Virtual AcademyGrades: 1-12Distance: 4.8 mi
Schools provided by the listing agent
- Elementary: Dandridge
- Middle: Maury
- High: Jefferson County
Source: East Tennessee Realtors. This data may not be complete. We recommend contacting the local school district to confirm school assignments for this home.
