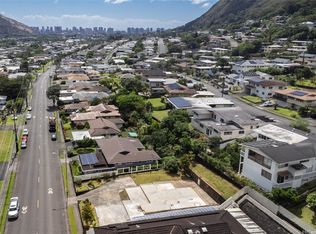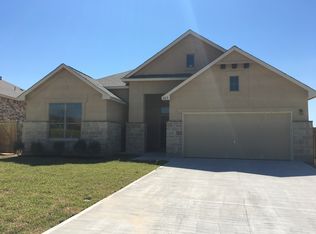Nestled in upper Manoa Valley this home has a separate dining room, wood kitchen cabinets, enclosed patio area, laundry room, open patio area in back of house, lots of storage closets in carport area, wood floors throughout house, carpet in living room/master bedroom, with manicured back/front/side yard, approx. 1748 sq. ft. living area, 2 car carport plus extra driveway parking.
This property is off market, which means it's not currently listed for sale or rent on Zillow. This may be different from what's available on other websites or public sources.


