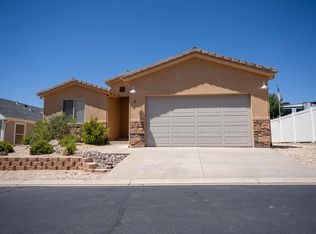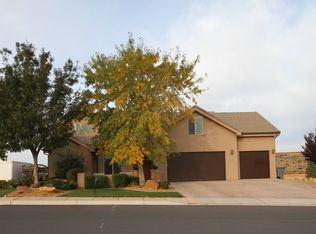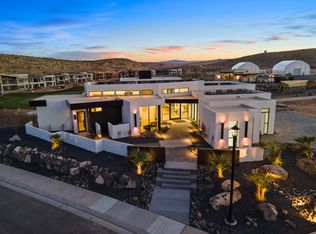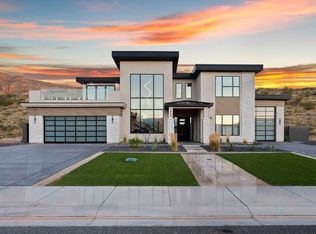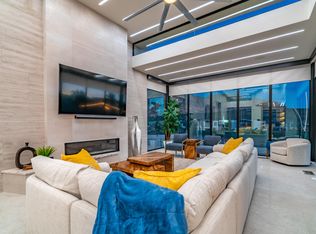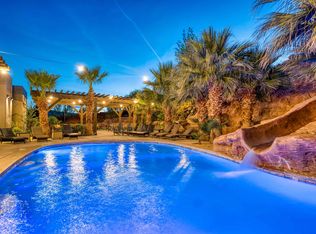Massive price reduction! Luxury meets comfort with this beautiful, former Parade of Homes dream home or vacation rental property. Professionally decorated and fully furnished, built by award winning Richardson Brothers Custom Homes. Featuring a fully stocked gourmet kitchen, open and airy floor plan with floor to ceiling windows, large dedicated workspace, attached casita with kitchenette, and two large gathering spaces with additional kitchenette in the basement. Set on Copper Rock Golf Course with stunning views with the Championship 18th hole. An entertainer's dream with an outdoor firepit and BBQ area, heated pool and spa, putting green, and spacious deck and patio spaces. The master ensuite has double sinks, a soaking tub, walk-in shower and closet and private deck. Enjoy quiet nights and views with outdoor sitting on both levels. Basement bedrooms have pool access, and a full additional bathroom is found outside by the pool. Ample parking in the impressive, fully finished 4 car garage. Online bookings boast high guest ratings, currently set up to sleep 14 guests with 4 King beds, 2 Double bunk-beds and sofa sleeper. Close proximity to Zions National Park (30 minutes) and Sand Hollow State Park and Reservoir (15 minutes) for all your hiking, biking, sightseeing, boating, camping, fishing and recreational vehicles wants and needs. All appliances, furniture, decor and household goods are included!
For sale
$3,400,000
3558 S Cypress Rd, Hurricane, UT 84737
5beds
5,729sqft
Est.:
Single Family Residence
Built in 2021
0.33 Acres Lot
$-- Zestimate®
$593/sqft
$200/mo HOA
What's special
Heated pool and spaBbq areaPrivate deckOutdoor firepitSoaking tubAttached casita with kitchenetteGourmet kitchen
- 83 days |
- 94 |
- 4 |
Zillow last checked: 8 hours ago
Listing updated: December 09, 2025 at 07:31pm
Listed by:
Chantel M Flanders 801-694-3716,
Century 21 Everest (Centerville),
Tammy T Warmsley 801-425-2163,
Century 21 Everest (St George)
Source: UtahRealEstate.com,MLS#: 1979051
Tour with a local agent
Facts & features
Interior
Bedrooms & bathrooms
- Bedrooms: 5
- Bathrooms: 5
- Full bathrooms: 1
- 3/4 bathrooms: 3
- 1/2 bathrooms: 1
- Partial bathrooms: 1
- Main level bedrooms: 2
Rooms
- Room types: Master Bathroom, Den/Office
Primary bedroom
- Level: First
Heating
- Electric, Active Solar
Cooling
- Central Air, Active Solar
Appliances
- Included: Dryer, Microwave, Range Hood, Refrigerator, Washer, Water Softener Owned, Disposal, Double Oven, Gas Oven, Built-In Range
- Laundry: Electric Dryer Hookup
Features
- Wet Bar, Separate Bath/Shower, Walk-In Closet(s), Vaulted Ceiling(s), Smart Thermostat
- Flooring: Carpet, Tile
- Doors: Sliding Doors
- Windows: Shades, Window Coverings, Double Pane Windows
- Basement: Daylight,Full,Walk-Out Access
- Number of fireplaces: 1
- Fireplace features: Gas Log
Interior area
- Total structure area: 5,729
- Total interior livable area: 5,729 sqft
- Finished area above ground: 3,286
- Finished area below ground: 2,443
Video & virtual tour
Property
Parking
- Total spaces: 10
- Parking features: Garage - Attached
- Attached garage spaces: 4
- Uncovered spaces: 6
Features
- Stories: 2
- Patio & porch: Covered, Patio, Covered Deck, Covered Patio, Open Patio
- Has private pool: Yes
- Pool features: Gunite, Heated, In Ground, Pool/Spa Combo, Association
- Fencing: Full
- Has view: Yes
- View description: Mountain(s), Red Rock
Lot
- Size: 0.33 Acres
- Features: Curb & Gutter, Drip Irrigation: Auto-Full
- Residential vegetation: Landscaping: Full, Xeriscaped
Details
- Parcel number: HCLF14
- Zoning: R-1
- Zoning description: Single-Family, Short Term Rental Allowed
Construction
Type & style
- Home type: SingleFamily
- Architectural style: Rambler/Ranch
- Property subtype: Single Family Residence
Materials
- Stucco
- Roof: Flat
Condition
- Blt./Standing
- New construction: No
- Year built: 2021
Utilities & green energy
- Water: Culinary
- Utilities for property: Natural Gas Connected, Electricity Connected, Sewer Connected, Water Connected
Green energy
- Energy generation: Solar
Community & HOA
Community
- Features: Clubhouse, Sidewalks
- Security: Video Door Bell(s)
- Subdivision: Cliff Views Estates
HOA
- Has HOA: Yes
- Amenities included: Clubhouse, Golf Course, Pool
- HOA fee: $200 monthly
- HOA name: Cameron Knudson
- HOA phone: 435-691-2282
Location
- Region: Hurricane
Financial & listing details
- Price per square foot: $593/sqft
- Annual tax amount: $21,541
- Date on market: 2/5/2024
- Listing terms: Cash,Conventional
- Inclusions: Dryer, Microwave, Range, Range Hood, Refrigerator, Washer, Water Softener: Own, Window Coverings, Video Door Bell(s), Smart Thermostat(s)
- Acres allowed for irrigation: 0
- Electric utility on property: Yes
Estimated market value
Not available
Estimated sales range
Not available
$5,256/mo
Price history
Price history
| Date | Event | Price |
|---|---|---|
| 12/10/2025 | Listed for sale | $3,400,000$593/sqft |
Source: | ||
| 12/2/2025 | Listing removed | $3,400,000$593/sqft |
Source: | ||
| 9/11/2025 | Price change | $3,400,000+9.7%$593/sqft |
Source: | ||
| 4/16/2025 | Price change | $3,100,000-8.8%$541/sqft |
Source: | ||
| 6/8/2024 | Price change | $3,400,000-2.9%$593/sqft |
Source: | ||
Public tax history
Public tax history
Tax history is unavailable.BuyAbility℠ payment
Est. payment
$15,651/mo
Principal & interest
$13184
Home insurance
$1190
Other costs
$1277
Climate risks
Neighborhood: 84737
Nearby schools
GreatSchools rating
- 3/10La Verkin SchoolGrades: PK-5Distance: 7.8 mi
- 6/10Hurricane Middle SchoolGrades: PK-9Distance: 9.3 mi
- 7/10Hurricane High SchoolGrades: PK-12Distance: 9.6 mi
Schools provided by the listing agent
- Elementary: Hurricane
- Middle: Hurricane Intermediate
- High: Hurricane
- District: Washington
Source: UtahRealEstate.com. This data may not be complete. We recommend contacting the local school district to confirm school assignments for this home.
- Loading
- Loading
