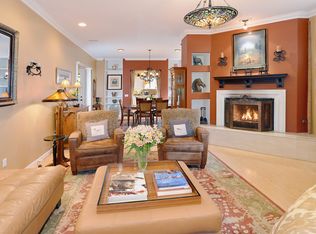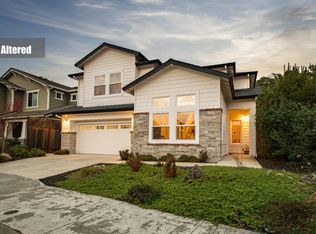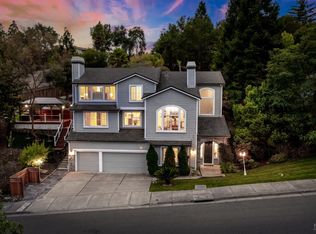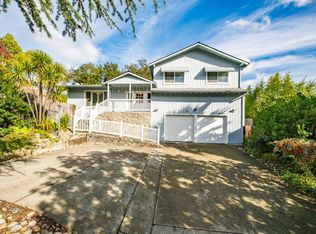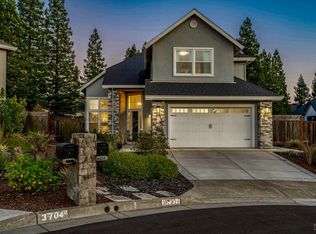Welcome to this stunning home located in the heart of Fountaingrove. Offering 4 bedrooms & 2 baths, this home features rich hardwood floors, air conditioning, owned solar, & a thoughtfully designed floor plan. The spacious formal living room sits off the entry foyer and steps up into a formal dining room, creating an elegant space for entertaining. The large kitchen is a true centerpiece, featuring updated appliances, a center island with an eat-in bar, & an open flow into the family room and casual dining area. The inviting family room boasts a cozy gas fireplace, built-in shelving, and easy access to the beautiful backyard. Three generously sized bedrooms are located near the front of the home, along with a convenient laundry room filled with cabinetry. The large primary suite offers a peaceful retreat, complete with an updated spa-like bathroom featuring a soaking tub, double sinks, and a walk-in shower. Enjoy your morning coffee from your private deck off the primary bedroom. The beautifully landscaped backyard features a trellised arbor and peaceful view of a neighboring hobby vineyard - no homes directly behind you for added privacy. Oversized two-car garage with ample space for a workshop and tons of storage! This home seamlessly combines classic style with modern updates.
Pending
$1,099,000
3559 Alturia Hts, Santa Rosa, CA 95403
4beds
2,522sqft
Est.:
Single Family Residence
Built in 1999
8,276.4 Square Feet Lot
$-- Zestimate®
$436/sqft
$75/mo HOA
What's special
Cozy gas fireplaceBeautifully landscaped backyardThoughtfully designed floor planTrellised arborFormal dining roomInviting family roomWalk-in shower
- 297 days |
- 936 |
- 28 |
Zillow last checked:
Listed by:
The Wine Country Home Team,
NextHome Wine Country Premier
Source: NextHome,MLS#: 325036509
Facts & features
Interior
Bedrooms & bathrooms
- Bedrooms: 4
- Bathrooms: 2
- Full bathrooms: 2
Features
- Has basement: No
Interior area
- Total structure area: 2,522
- Total interior livable area: 2,522 sqft
Property
Lot
- Size: 8,276.4 Square Feet
Details
- Parcel number: 173310020000
Construction
Type & style
- Home type: SingleFamily
- Property subtype: Single Family Residence
Condition
- Year built: 1999
Community & HOA
HOA
- Has HOA: Yes
- Services included: HOA
- HOA fee: $75 monthly
Location
- Region: Santa Rosa
Financial & listing details
- Price per square foot: $436/sqft
- Tax assessed value: $588,045
- Annual tax amount: $6,668
- Date on market: 4/26/2025
- Lease term: Contact For Details
Estimated market value
Not available
Estimated sales range
Not available
$4,300/mo
Price history
Price history
| Date | Event | Price |
|---|---|---|
| 2/3/2026 | Pending sale | $1,099,000$436/sqft |
Source: | ||
| 2/1/2026 | Listing removed | $1,099,000$436/sqft |
Source: | ||
| 9/12/2025 | Price change | $1,099,000-1.8%$436/sqft |
Source: | ||
| 8/14/2025 | Price change | $1,119,000-2.3%$444/sqft |
Source: | ||
| 7/28/2025 | Price change | $1,145,000+2.3%$454/sqft |
Source: | ||
| 7/16/2025 | Price change | $1,119,000-2.3%$444/sqft |
Source: | ||
| 6/6/2025 | Price change | $1,145,000-4.2%$454/sqft |
Source: | ||
| 4/27/2025 | Listed for sale | $1,195,000+218.2%$474/sqft |
Source: | ||
| 3/25/1999 | Sold | $375,500$149/sqft |
Source: Public Record Report a problem | ||
Public tax history
Public tax history
| Year | Property taxes | Tax assessment |
|---|---|---|
| 2025 | $6,668 +1.6% | $588,045 +2% |
| 2024 | $6,565 +1.5% | $576,516 +2% |
| 2023 | $6,468 +6.7% | $565,213 +2% |
| 2022 | $6,060 +1.2% | $554,131 +2% |
| 2021 | $5,985 +0.2% | $543,267 +1% |
| 2020 | $5,971 +0.5% | $537,697 +2% |
| 2019 | $5,938 +0.6% | $527,155 +2% |
| 2018 | $5,904 +1.8% | $516,820 +2% |
| 2017 | $5,797 +0.7% | $506,688 +2% |
| 2016 | $5,756 +3.1% | $496,754 +1.5% |
| 2015 | $5,582 +6.5% | $489,293 +2% |
| 2014 | $5,240 -99% | $479,709 +0.5% |
| 2013 | $524,235 | $477,542 +2% |
| 2012 | -- | $468,179 +2% |
| 2011 | -- | $459,000 +0.8% |
| 2010 | -- | $455,570 -0.2% |
| 2009 | -- | $456,654 +2% |
| 2008 | -- | $447,701 +2% |
| 2007 | -- | $438,923 +2% |
| 2006 | -- | $430,317 +2% |
| 2005 | -- | $421,880 +2% |
| 2004 | -- | $413,609 +1.9% |
| 2003 | -- | $406,018 +2% |
| 2002 | -- | $398,058 +2% |
| 2001 | -- | $390,254 +2% |
| 2000 | -- | $382,602 |
Find assessor info on the county website
BuyAbility℠ payment
Est. payment
$6,261/mo
Principal & interest
$5142
Property taxes
$1044
HOA Fees
$75
Climate risks
Neighborhood: 95403
Nearby schools
GreatSchools rating
- 6/10Hidden Valley Elementary Satellite SchoolGrades: K-6Distance: 0.7 mi
- 3/10Santa Rosa Middle SchoolGrades: 7-8Distance: 2.1 mi
- 6/10Santa Rosa High SchoolGrades: 9-12Distance: 1.6 mi
- Loading
