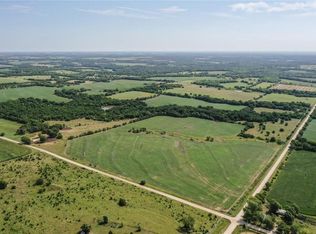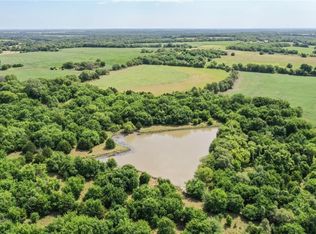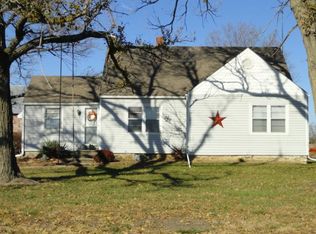Sold
Price Unknown
3559 Delaware Rd, Pomona, KS 66076
3beds
1,400sqft
Single Family Residence
Built in ----
13 Acres Lot
$498,700 Zestimate®
$--/sqft
$1,470 Estimated rent
Home value
$498,700
Estimated sales range
Not available
$1,470/mo
Zestimate® history
Loading...
Owner options
Explore your selling options
What's special
BACK ON MARKET-BUYERS CONTINGENCY FAILED! Now 13 acres! BEAUTIFUL HILLTOP VIEWS FROM THIS BRAND NEW HOME ON 13 AC (ADDITIONAL ACREAGE IS AVAILABLE) -This open floor plan large living room- plenty of room for your dining room table-kitchen island and tons of cabinets! Lovely quartz countertops-Soft close doors/drawers in Kit and both baths-Roomy laundry room w/pantry for extra kit storage & additional closet for even more! Beautiful light color laminate floors are thru out this lovely home and lead you to the large master suite w/"Room to stretch" in your private walk in shower & walk in closet to cover all your storage needs! BOTH secondary bedrooms are nice sized -plenty of room for family or guests and hall bath is conveniently located between the bedrooms for easy access to all! Final grading, seeding of yard,guttering to be installed soon! ALSO crawl space is being spray foamed to make your new home efficient to heat and cool as well! Builder warranty provided for you on this LOVELY new home situated on a hilltop! Mature trees and nature and privacy all included! Floor plan is for illustrative purposes only. All dimensions and layouts are approximate.
Zillow last checked: 8 hours ago
Listing updated: January 20, 2026 at 01:04pm
Listing Provided by:
Leah Hamilton 785-214-0233,
Crown Realty
Bought with:
Lauren Bohning, SP00234579
Real Broker, LLC
Source: Heartland MLS as distributed by MLS GRID,MLS#: 2564669
Facts & features
Interior
Bedrooms & bathrooms
- Bedrooms: 3
- Bathrooms: 2
- Full bathrooms: 2
Primary bedroom
- Features: Ceiling Fan(s)
- Level: Main
- Dimensions: 16 x 12
Bedroom 2
- Level: Main
- Dimensions: 11 x 13
Bedroom 3
- Level: Main
- Dimensions: 11 x 13
Primary bathroom
- Features: Double Vanity, Shower Only, Walk-In Closet(s)
- Level: Main
- Dimensions: 10 x 12
Bathroom 2
- Features: Shower Over Tub
- Level: Main
- Dimensions: 10 x 5
Dining room
- Level: Main
- Dimensions: 8 x 14
Kitchen
- Features: Kitchen Island, Quartz Counter
- Level: Main
- Dimensions: 13 x 13
Laundry
- Features: Pantry
- Level: Main
- Dimensions: 16 x 6
Living room
- Features: Ceiling Fan(s)
- Level: Main
- Dimensions: 15 x 19
Heating
- Forced Air
Cooling
- Electric
Appliances
- Laundry: Laundry Room
Features
- Ceiling Fan(s), Kitchen Island, Walk-In Closet(s)
- Flooring: Laminate
- Basement: Crawl Space
- Has fireplace: No
Interior area
- Total structure area: 1,400
- Total interior livable area: 1,400 sqft
- Finished area above ground: 1,400
- Finished area below ground: 0
Property
Parking
- Parking features: Off Street
Features
- Patio & porch: Porch
Lot
- Size: 13 Acres
- Features: Acreage
Details
- Parcel number: 0752100000003.000
Construction
Type & style
- Home type: SingleFamily
- Architectural style: Traditional
- Property subtype: Single Family Residence
Materials
- Frame
- Roof: Composition
Utilities & green energy
- Sewer: Lagoon
- Water: Well
Community & neighborhood
Location
- Region: Pomona
- Subdivision: Other
HOA & financial
HOA
- Has HOA: No
Other
Other facts
- Listing terms: Cash,Conventional,FHA,USDA Loan,VA Loan
- Ownership: Private
- Road surface type: Gravel
Price history
| Date | Event | Price |
|---|---|---|
| 1/16/2026 | Sold | -- |
Source: | ||
| 12/3/2025 | Pending sale | $459,000$328/sqft |
Source: | ||
| 11/26/2025 | Listed for sale | $459,000+4.6%$328/sqft |
Source: | ||
| 8/27/2025 | Contingent | $439,000$314/sqft |
Source: | ||
| 7/24/2025 | Listed for sale | $439,000$314/sqft |
Source: | ||
Public tax history
| Year | Property taxes | Tax assessment |
|---|---|---|
| 2024 | -- | $15,890 +2.3% |
| 2023 | -- | $15,537 +4.2% |
| 2022 | -- | $14,911 +9.3% |
Find assessor info on the county website
Neighborhood: 66076
Nearby schools
GreatSchools rating
- 5/10Appanoose Elementary SchoolGrades: PK-5Distance: 4.1 mi
- 5/10West Franklin Middle SchoolGrades: 6-8Distance: 2.3 mi
- 7/10West Franklin High SchoolGrades: 9-12Distance: 2.4 mi


