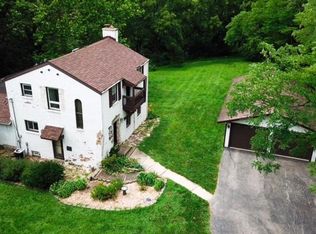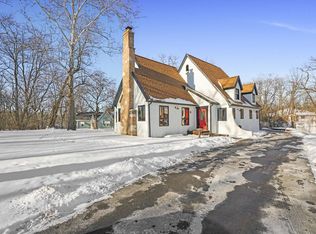Closed
$220,000
356 Aberdeen Dr, Crete, IL 60417
3beds
1,920sqft
Single Family Residence
Built in 1930
0.85 Acres Lot
$223,300 Zestimate®
$115/sqft
$2,611 Estimated rent
Home value
$223,300
$205,000 - $243,000
$2,611/mo
Zestimate® history
Loading...
Owner options
Explore your selling options
What's special
Large home on a nice private lot. Updated 2 story with lots of modernization. Spacious main level with Living room, Formal Dining, modern kitchen with updated appliances, cabinets and granite. Full bath, family broom and main level office or den. Upstairs has 3 bedrooms and a full bath. Lower level basement is unfinished but larger than you think. Updated roof, electric, furnace and central air. 2 ceramic baths. one on each level. wood burning fireplace in living room. huge 30x14 deck off rear of house. Property has 3 tax ID numbers and combined you have .85 acres and back up to ravine that you dont even see. Old Lincolnshire area and walking distance to Lincoln Oaks and Lincolnshire golf courses. Huge Garage is 24 ft across and 38 ft deep with doors on both side. A mechanics dream or if you work out of garage. This is a very unique location and home in Crete. Just minutes from 394 Expressway and not to far from Metra train in University Park.
Zillow last checked: 8 hours ago
Listing updated: April 04, 2025 at 01:34pm
Listing courtesy of:
Debbie Johnston 630-726-6840,
Re/Max 10
Bought with:
Kimberly Cardilli
Redfin Corporation
Source: MRED as distributed by MLS GRID,MLS#: 12180967
Facts & features
Interior
Bedrooms & bathrooms
- Bedrooms: 3
- Bathrooms: 2
- Full bathrooms: 2
Primary bedroom
- Features: Flooring (Hardwood), Window Treatments (All)
- Level: Second
- Area: 240 Square Feet
- Dimensions: 20X12
Bedroom 2
- Features: Flooring (Hardwood), Window Treatments (All)
- Level: Second
- Area: 160 Square Feet
- Dimensions: 16X10
Bedroom 3
- Features: Flooring (Carpet), Window Treatments (All)
- Level: Second
- Area: 130 Square Feet
- Dimensions: 13X10
Dining room
- Features: Flooring (Hardwood), Window Treatments (All)
- Level: Main
- Area: 180 Square Feet
- Dimensions: 15X12
Family room
- Features: Flooring (Wood Laminate), Window Treatments (All)
- Level: Main
- Area: 320 Square Feet
- Dimensions: 20X16
Kitchen
- Features: Flooring (Hardwood), Window Treatments (All)
- Level: Main
- Area: 130 Square Feet
- Dimensions: 13X10
Laundry
- Level: Basement
- Area: 156 Square Feet
- Dimensions: 12X13
Living room
- Features: Flooring (Hardwood), Window Treatments (All)
- Level: Main
- Area: 345 Square Feet
- Dimensions: 23X15
Office
- Features: Flooring (Carpet), Window Treatments (All)
- Level: Main
- Area: 135 Square Feet
- Dimensions: 15X9
Heating
- Natural Gas, Forced Air
Cooling
- Central Air
Appliances
- Included: Range, Dishwasher, Refrigerator, Washer, Dryer
Features
- 1st Floor Full Bath
- Flooring: Hardwood, Laminate
- Windows: Screens
- Basement: Unfinished,Full
- Number of fireplaces: 1
- Fireplace features: Wood Burning, Living Room
Interior area
- Total structure area: 3,420
- Total interior livable area: 1,920 sqft
Property
Parking
- Total spaces: 4
- Parking features: Asphalt, Side Driveway, Garage Door Opener, On Site, Other, Detached, Garage
- Garage spaces: 4
- Has uncovered spaces: Yes
Accessibility
- Accessibility features: No Disability Access
Features
- Stories: 2
- Patio & porch: Deck
- Exterior features: Balcony
Lot
- Size: 0.85 Acres
- Dimensions: 225X33X159X47X113
- Features: Irregular Lot, Landscaped, Wooded, Mature Trees
Details
- Additional parcels included: 2315033060040000,2315033060030000
- Parcel number: 2315033060050000
- Special conditions: None
- Other equipment: Water-Softener Owned, TV-Cable, Ceiling Fan(s)
Construction
Type & style
- Home type: SingleFamily
- Architectural style: Traditional
- Property subtype: Single Family Residence
Materials
- Brick, Stucco
- Foundation: Concrete Perimeter
- Roof: Asphalt
Condition
- New construction: No
- Year built: 1930
Details
- Builder model: 2 STORY
Utilities & green energy
- Electric: Circuit Breakers, 100 Amp Service
- Sewer: Public Sewer, Storm Sewer
- Water: Well
Community & neighborhood
Community
- Community features: Park, Street Paved
Location
- Region: Crete
- Subdivision: Old Lincolnshire
HOA & financial
HOA
- Services included: None
Other
Other facts
- Listing terms: Cash
- Ownership: Fee Simple
Price history
| Date | Event | Price |
|---|---|---|
| 4/4/2025 | Sold | $220,000-12%$115/sqft |
Source: | ||
| 3/7/2025 | Pending sale | $249,900$130/sqft |
Source: | ||
| 2/10/2025 | Price change | $249,900-3.8%$130/sqft |
Source: | ||
| 12/14/2024 | Price change | $259,900-2.8%$135/sqft |
Source: | ||
| 10/4/2024 | Listed for sale | $267,500+44.7%$139/sqft |
Source: | ||
Public tax history
| Year | Property taxes | Tax assessment |
|---|---|---|
| 2023 | $1,050 +10.6% | $9,132 +12.5% |
| 2022 | $950 +4.9% | $8,116 +9.2% |
| 2021 | $906 +2.7% | $7,431 +6.7% |
Find assessor info on the county website
Neighborhood: 60417
Nearby schools
GreatSchools rating
- 6/10Crete Elementary SchoolGrades: K-5Distance: 1.6 mi
- 5/10Crete-Monee Middle SchoolGrades: 6-8Distance: 4.5 mi
- 7/10Crete-Monee High SchoolGrades: 9-12Distance: 2.6 mi
Schools provided by the listing agent
- High: Crete-Monee High School
- District: 201U
Source: MRED as distributed by MLS GRID. This data may not be complete. We recommend contacting the local school district to confirm school assignments for this home.
Get a cash offer in 3 minutes
Find out how much your home could sell for in as little as 3 minutes with a no-obligation cash offer.
Estimated market value$223,300
Get a cash offer in 3 minutes
Find out how much your home could sell for in as little as 3 minutes with a no-obligation cash offer.
Estimated market value
$223,300


