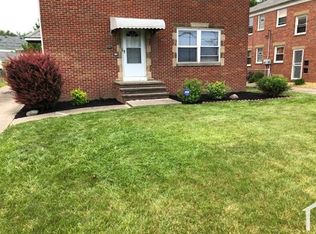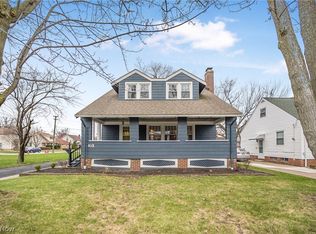Sold for $129,900
$129,900
356 Babbitt Rd, Euclid, OH 44123
3beds
1,248sqft
Single Family Residence
Built in 1921
7,248.38 Square Feet Lot
$-- Zestimate®
$104/sqft
$1,841 Estimated rent
Home value
Not available
Estimated sales range
Not available
$1,841/mo
Zestimate® history
Loading...
Owner options
Explore your selling options
What's special
A wonderfully sized family home in the heart of Euclid is poised and ready for a new family JUST in time for the holiday season! Imagine hosting the holidays this year in your huge kitchen that is adjacent to a dining room large enough for family, friends and anyone else you care to invite. The front family room is highlighted by an immense picture window that invites natural light in all day long. The upstairs hosts three ample sized bedrooms and a sparkling bath. There is also a very large basement that can be decorated and utilized for any activities of your preference. Outdoors you will be delighted to discover a ‘larger than most’ backyard and a convenient two-car garage. With all this home has to offer, it truly is a gift.
Zillow last checked: 8 hours ago
Listing updated: October 10, 2025 at 11:14pm
Listing Provided by:
Patrick R Riley 330-867-4266crr.realestate@gmail.com,
Century 21 Carolyn Riley RL. Est. Srvcs, Inc.,
Ryan Curtis 330-687-0573,
Century 21 Carolyn Riley RL. Est. Srvcs, Inc.
Bought with:
Eloise Henry, 2021004302
Keller Williams Greater Metropolitan
Source: MLS Now,MLS#: 5087291 Originating MLS: Akron Cleveland Association of REALTORS
Originating MLS: Akron Cleveland Association of REALTORS
Facts & features
Interior
Bedrooms & bathrooms
- Bedrooms: 3
- Bathrooms: 1
- Full bathrooms: 1
Bedroom
- Description: Flooring: Hardwood
- Level: Second
- Dimensions: 10 x 11
Bedroom
- Description: Flooring: Hardwood
- Level: Second
- Dimensions: 11 x 9
Bedroom
- Description: Flooring: Hardwood
- Level: Second
- Dimensions: 12 x 11
Dining room
- Description: Flooring: Carpet
- Level: First
- Dimensions: 14 x 12
Kitchen
- Level: First
- Dimensions: 11 x 11
Living room
- Description: Flooring: Carpet
- Level: First
- Dimensions: 21 x 11
Heating
- Forced Air, Gas
Cooling
- None
Features
- Basement: Full
- Has fireplace: No
Interior area
- Total structure area: 1,248
- Total interior livable area: 1,248 sqft
- Finished area above ground: 1,248
Property
Parking
- Total spaces: 2
- Parking features: Detached, Garage
- Garage spaces: 2
Features
- Levels: Two
- Stories: 2
Lot
- Size: 7,248 sqft
Details
- Parcel number: 64301009
Construction
Type & style
- Home type: SingleFamily
- Architectural style: Colonial
- Property subtype: Single Family Residence
Materials
- Aluminum Siding
- Roof: Asphalt,Fiberglass
Condition
- Year built: 1921
Utilities & green energy
- Sewer: Public Sewer
- Water: Public
Community & neighborhood
Location
- Region: Euclid
Other
Other facts
- Listing terms: Cash,Conventional
Price history
| Date | Event | Price |
|---|---|---|
| 10/9/2025 | Sold | $129,900$104/sqft |
Source: | ||
| 9/5/2025 | Listing removed | $129,900$104/sqft |
Source: | ||
| 6/5/2025 | Contingent | $129,900$104/sqft |
Source: | ||
| 6/3/2025 | Price change | $129,900-3.7%$104/sqft |
Source: | ||
| 5/9/2025 | Price change | $134,900-3.6%$108/sqft |
Source: | ||
Public tax history
| Year | Property taxes | Tax assessment |
|---|---|---|
| 2024 | $2,020 +26.3% | $40,920 +41.5% |
| 2023 | $1,599 +0.4% | $28,910 |
| 2022 | $1,593 -11.1% | $28,910 |
Find assessor info on the county website
Neighborhood: 44123
Nearby schools
GreatSchools rating
- 4/10Lincoln Elementary SchoolGrades: 1-5Distance: 1.3 mi
- 5/10Euclid Central Middle SchoolGrades: 6-8Distance: 0.8 mi
- 3/10Euclid High SchoolGrades: 9-12Distance: 0.7 mi
Schools provided by the listing agent
- District: Euclid CSD - 1813
Source: MLS Now. This data may not be complete. We recommend contacting the local school district to confirm school assignments for this home.

Get pre-qualified for a loan
At Zillow Home Loans, we can pre-qualify you in as little as 5 minutes with no impact to your credit score.An equal housing lender. NMLS #10287.

