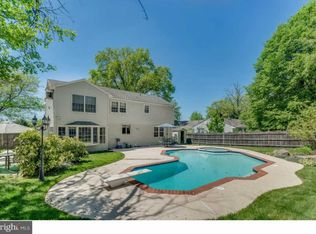FINALLY - an updated Colonial in desirable BARCLAY FARM!!! Gorgeous Northfield model features an open kitchen/family room, 4 bedrooms, 2.5 baths, an attached garage, main level laundry with 2300sqft plus sunroom, plus a partially finished basement! Traditional but OPEN floor plan features classic living room/dining room (currently set up as office) as well as large kitchen with island open to seating by the dual sided fireplace and family room. Outside there is a fully vinyl fenced yard with an extensive paver patio, built-in Weber Genesis bbq grill, swing set and multi purpose swim spa. Upstairs there are 4 large bedrooms including a Master suite with vaulted ceilings, walk in closet and private attached bath. Basement is partially finished and is set up with a gym and play area, also wine storage. Upgrades include 200amp service 2017, whole house humidifier 2019, 50 year roof w warranty 2018, TidalFit swim spa 2017, kitchen appliances/quartz & granite counters/cabinets upgraded 2018. Don't miss this chance to get into one of the most desirable neighborhoods in the AMAZING Cherry Hill school district, close to everything including shopping, highways, transportation & Philly!!! 2020-08-07
This property is off market, which means it's not currently listed for sale or rent on Zillow. This may be different from what's available on other websites or public sources.
