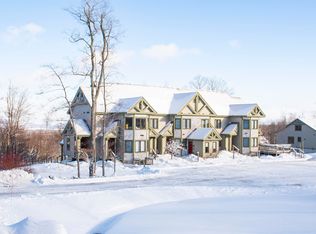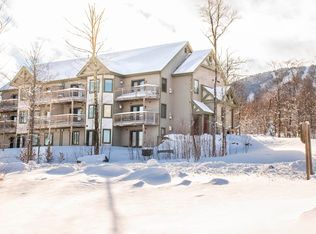Closed
Listed by:
Sarah MacLeod,
Four Seasons Sotheby's Int'l Realty 802-864-0541
Bought with: Four Seasons Sotheby's Int'l Realty
$285,000
356 Bridge Road #4759, Jay, VT 05859
1beds
714sqft
Condominium
Built in 2012
-- sqft lot
$284,200 Zestimate®
$399/sqft
$1,581 Estimated rent
Home value
$284,200
Estimated sales range
Not available
$1,581/mo
Zestimate® history
Loading...
Owner options
Explore your selling options
What's special
At Journey’s End Condominiums, the spirit of Jay Peak is always just outside your door. Tucked right at the edge of the slopes, these cozy retreats call back to the golden days of ski culture — where days were spent carving fresh powder and evenings were filled with the crackle of fires and the easy laughter of friends old and new. These 714sf first floor, ADA compliant unit has 1 bedroom and 1 bathroom, and makes an ideal home base, where you sip your morning coffee while watching the snow settle outside your window, or head out your front door knowing you’ll be first in line for fresh powder. After a full day on the slopes, you can take your time enjoying the on-site restaurants, or maybe you’ll head right back to your happy place with some friends to serve up a meal while the fire roars in the comfort of your home. In the warmer months, the tempo shifts: lush fairways on the 18-hole championship golf course, breezy afternoons listening to live music, and lazy strolls through Vermont’s endless green. Keep this alpine hideaway all to yourself, or let it work for you through Jay Peak’s trusted rental program. With the mountain’s legendary snowfall, the Pumphouse Indoor Waterpark, the Ice Haus Arena, and endless trails for Nordic skiing right at hand — not to mention climbing walls, an old-fashioned movie house, and cozy spots to grab a cup of coffee or a hearty meal — life here is effortless and full of adventure, just as it should be.
Zillow last checked: 8 hours ago
Listing updated: August 27, 2025 at 11:52am
Listed by:
Sarah MacLeod,
Four Seasons Sotheby's Int'l Realty 802-864-0541
Bought with:
Cheryl Kerr
Four Seasons Sotheby's Int'l Realty
Source: PrimeMLS,MLS#: 5044375
Facts & features
Interior
Bedrooms & bathrooms
- Bedrooms: 1
- Bathrooms: 1
- 3/4 bathrooms: 1
Heating
- Propane, Radiant Floor
Cooling
- None
Appliances
- Included: ENERGY STAR Qualified Dishwasher, ENERGY STAR Qualified Dryer, Microwave, Electric Range, ENERGY STAR Qualified Refrigerator, ENERGY STAR Qualified Washer, Electric Water Heater
Features
- Central Vacuum, Ceiling Fan(s), Dining Area, Kitchen/Living, Natural Woodwork, Indoor Storage, Common Heating/Cooling
- Flooring: Carpet, Ceramic Tile, Vinyl Plank
- Windows: Blinds
- Basement: Climate Controlled,Concrete,Concrete Floor,Interior Stairs,Assigned Storage,Locked Storage,Storage Space,Exterior Entry,Basement Stairs,Walk-Up Access
- Has fireplace: Yes
- Fireplace features: Gas
- Furnished: Yes
Interior area
- Total structure area: 714
- Total interior livable area: 714 sqft
- Finished area above ground: 714
- Finished area below ground: 0
Property
Parking
- Parking features: Gravel
Features
- Levels: Two
- Stories: 2
- Has view: Yes
- View description: Mountain(s)
- Waterfront features: Pond
- Frontage length: Road frontage: 100
Lot
- Features: Condo Development, Country Setting, Landscaped, Recreational, Ski Area, Ski Trailside, Sloped, Trail/Near Trail, Views, Mountain, Near Country Club, Near Golf Course, Near Skiing
Details
- Zoning description: Resort
- Other equipment: Sprinkler System
Construction
Type & style
- Home type: Condo
- Property subtype: Condominium
Materials
- Cedar Exterior, Cement Exterior, Combination Exterior, Wood Exterior
- Foundation: Concrete
- Roof: Architectural Shingle
Condition
- New construction: No
- Year built: 2012
Utilities & green energy
- Electric: 100 Amp Service
- Sewer: Community
- Utilities for property: Phone, Cable, Propane, Underground Utilities
Community & neighborhood
Security
- Security features: Carbon Monoxide Detector(s), HW/Batt Smoke Detector
Location
- Region: North Troy
- Subdivision: Journey's End Association
HOA & financial
Other financial information
- Additional fee information: Fee: $298.09
Other
Other facts
- Road surface type: Gravel
Price history
| Date | Event | Price |
|---|---|---|
| 8/26/2025 | Sold | $285,000-4.7%$399/sqft |
Source: | ||
| 7/9/2025 | Contingent | $299,000$419/sqft |
Source: | ||
| 6/3/2025 | Listed for sale | $299,000$419/sqft |
Source: | ||
Public tax history
Tax history is unavailable.
Neighborhood: 05859
Nearby schools
GreatSchools rating
- 4/10Jay/Westfield Joint Elementary SchoolGrades: PK-6Distance: 3.4 mi
- 5/10North Country Senior Uhsd #22Grades: 9-12Distance: 14.5 mi

Get pre-qualified for a loan
At Zillow Home Loans, we can pre-qualify you in as little as 5 minutes with no impact to your credit score.An equal housing lender. NMLS #10287.

