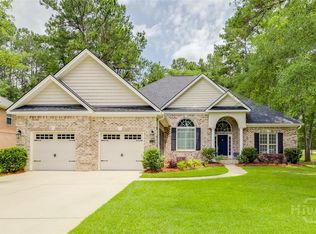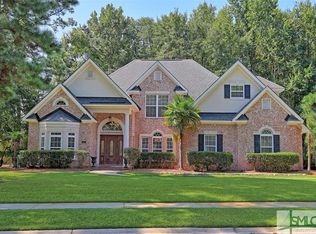Stunning home featuring gorgeous tile flooring. Gourmet kitchen w/center island, stainless appliances, granite counters, pantry and breakfast area. All brick two story home with dramatic, columned entrance. This property definitely is a show-stopper! Foyer landing with stairs leading to 3 bedrooms, den and two bathrooms downstairs. Upstairs is the main living area offering the master suite with luxury bathroom and guest bedroom. Spacious dining room and great room with fireplace and volume ceilings. Sunroom area off of the Great room. Decks off the sunroom and master suite. Screened porch and patio areas off the downstairs den area. Triple garage!! Henderson amenities include community pool and playground. Easy to show.
This property is off market, which means it's not currently listed for sale or rent on Zillow. This may be different from what's available on other websites or public sources.

