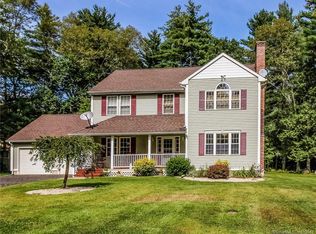Private and peaceful Woodstock retreat This 2005 open floor plan 3456 SF home with hardwoods throughout, lives like a sophisticated nyc loft. As you enter through the dramatic double front door, you are met with a HUGE greatroom with 22' pine ceilings and soaring corner fireplace. Built in double sided bookcases act as a wall and divide the room creating a perfect home office/work space. The open concept kitchen with center island, stainless appliances and Silestone countertops spills out into the great room and dining area alike. Perfect for entertaining Also on the main level is a lovely master bedroom complete with amazing on suite bath and walk in closet. Head upstairs to 2 generously sized bedrooms with jack & jill bath and shared playroom. Once outside you will find an large deck complete with hottub and just steps away to a beautiful heated in ground pool and almost 4 acres of total privacy. The large 2 car detatched garage/barn and two additional sheds round out this property nicely. This unique home is a must see
This property is off market, which means it's not currently listed for sale or rent on Zillow. This may be different from what's available on other websites or public sources.
