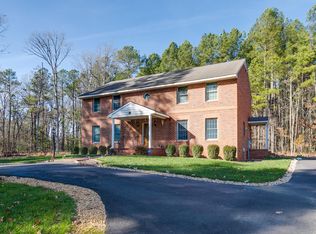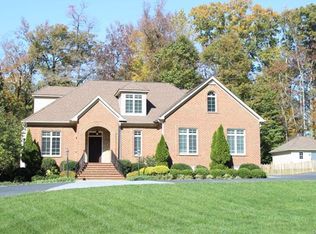Custom Brick Colonial delivers 5+ Bedrooms, 3.5 Baths on 6+ acres with both privacy & convenience to Short Pump! And it offers a great circular flow for entertaining & flexible living spaces, 9’ ceilings, walk-up attic & 2+ car attached side-entry garage! 1st level offers a great combination of formal and informal space including Living & Dining Rooms, Family and Florida Rooms with the spacious Kitchen at the center! The 2nd level offers a Master suite (with adjacent nursery or office) and 4 additional bedrooms. With a separate staircase to 2 of the bedrooms and bath, this space could be used for guest suite, in-laws, or teenagers. Freshly painted on main level and Master Suite to demonstrate its total potential! Many new improvements. Main road now paved. Stone and gravel driveway to front of home with two separate gated entrances. Entire 6+ acres now fenced. great for animal lovers!
This property is off market, which means it's not currently listed for sale or rent on Zillow. This may be different from what's available on other websites or public sources.

