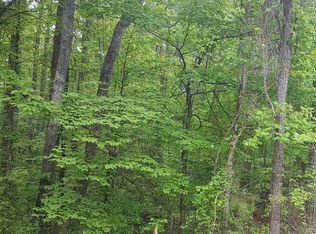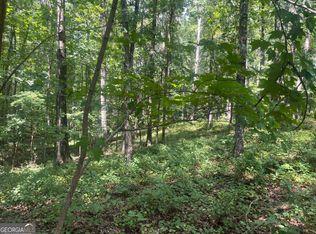Closed
$1,525,000
356 Henry Scott Rd, Ball Ground, GA 30107
5beds
4,285sqft
Single Family Residence, Residential
Built in 2025
2.01 Acres Lot
$1,510,900 Zestimate®
$356/sqft
$4,049 Estimated rent
Home value
$1,510,900
$1.42M - $1.62M
$4,049/mo
Zestimate® history
Loading...
Owner options
Explore your selling options
What's special
** PRICE DROP! AMAZING PRICE ON THIS BRAND NEW CUSTOM BUILD! UNBELIEVABLE DEAL!!** Welcome to a truly stunning modern farmhouse retreat, where luxury meets laid-back charm on 2 BEAUTIFUL ACRES in a prime location—just minutes from parks, shopping, and everyday conveniences. 5 BEDROOMS & 5 AND A HALF BATHS PLUS A BONUS ROOM AND IN-LAW/TEEN SUITE! PLUS NO HOA!! A large, covered front porch sets the tone, inviting you to relax and unwind before you even step inside. Behind the striking front door a soaring two-story foyer greets you with elegance, anchored by a custom wrought iron staircase that makes a statement without saying a word. The heart of the home is an extraordinary kitchen designed to impress and inspire—boasting top-of-the-line appliances, an oversized island perfect for entertaining, a stylish pot filler above the cooktop, and a custom vent hood that adds a touch of sophistication. The massive walk-in pantry ensures everything has its place, keeping your counters beautifully uncluttered. The main-level primary suite is a private sanctuary, featuring a beamed ceiling and a spa-like en-suite bathroom with a deep soaking tub, creating the ultimate escape after a long day. Upstairs, you’ll find four additional spacious bedrooms each with private en-suites, a versatile bonus room ideal for a home office, media room, or play space, and a fully equipped in-law suite complete with a kitchenette and full bath. Step outside onto the covered back deck or grilling deck and enjoy the sweeping views of your lush, level backyard—perfect for entertaining or peaceful evenings under the stars. The walk-out basement offers endless possibilities for future expansion or storage. Additional luxuries include a whole-home speaker system on the main level, a thoughtfully designed laundry room with built-in cabinetry and sink, and a separate mudroom to keep everything neat and tidy. This is more than a home—it’s a lifestyle. Modern elegance, timeless comfort, and room to grow, all wrapped in modern farmhouse charm. CREEKVIEW HIGH SCHOOL! Great location close to Veterans Park and the Canton Marketplace! Custom built and ready to impress you!
Zillow last checked: 8 hours ago
Listing updated: September 24, 2025 at 08:12am
Listing Provided by:
Adrienne Freeman,
Atlanta Communities 404-353-6566
Bought with:
LINDSAY TUBBS, 292395
Atlanta Communities
Source: FMLS GA,MLS#: 7624750
Facts & features
Interior
Bedrooms & bathrooms
- Bedrooms: 5
- Bathrooms: 6
- Full bathrooms: 5
- 1/2 bathrooms: 1
- Main level bathrooms: 1
- Main level bedrooms: 1
Primary bedroom
- Features: Master on Main
- Level: Master on Main
Bedroom
- Features: Master on Main
Primary bathroom
- Features: Double Vanity, Separate Tub/Shower, Soaking Tub
Dining room
- Features: Dining L, Open Concept
Kitchen
- Features: Breakfast Bar, Eat-in Kitchen, Kitchen Island, Pantry Walk-In, Stone Counters, View to Family Room
Heating
- Forced Air, Natural Gas
Cooling
- Ceiling Fan(s), Central Air, Electric Air Filter
Appliances
- Included: Dishwasher, Gas Range, Gas Water Heater, Microwave, Range Hood, Refrigerator, Self Cleaning Oven
- Laundry: Laundry Room, Main Level, Sink, Other
Features
- Beamed Ceilings, Crown Molding, Double Vanity, Entrance Foyer 2 Story, High Speed Internet, Sound System, Walk-In Closet(s), Other
- Flooring: Ceramic Tile, Luxury Vinyl
- Windows: Double Pane Windows, Insulated Windows
- Basement: Bath/Stubbed,Daylight,Exterior Entry,Full,Interior Entry,Walk-Out Access
- Number of fireplaces: 1
- Fireplace features: Family Room
- Common walls with other units/homes: No Common Walls
Interior area
- Total structure area: 4,285
- Total interior livable area: 4,285 sqft
- Finished area above ground: 4,285
Property
Parking
- Total spaces: 3
- Parking features: Driveway, Garage, Garage Door Opener, Garage Faces Side, Kitchen Level, Level Driveway
- Garage spaces: 3
- Has uncovered spaces: Yes
Accessibility
- Accessibility features: Accessible Bedroom, Accessible Hallway(s), Accessible Kitchen, Accessible Kitchen Appliances, Accessible Washer/Dryer
Features
- Levels: Two
- Stories: 2
- Patio & porch: Covered, Deck, Front Porch, Patio, Rear Porch
- Exterior features: Private Yard, Other, No Dock
- Pool features: None
- Spa features: None
- Fencing: None
- Has view: Yes
- View description: Trees/Woods, Other
- Waterfront features: None
- Body of water: None
Lot
- Size: 2.01 Acres
- Features: Back Yard, Front Yard, Other
Details
- Additional structures: None
- Parcel number: 03N10 122 C
- Other equipment: None
- Horse amenities: None
Construction
Type & style
- Home type: SingleFamily
- Architectural style: Farmhouse,Modern,Other
- Property subtype: Single Family Residence, Residential
Materials
- Cement Siding
- Foundation: Concrete Perimeter
- Roof: Composition
Condition
- New Construction
- New construction: Yes
- Year built: 2025
Details
- Warranty included: Yes
Utilities & green energy
- Electric: 110 Volts, Other
- Sewer: Septic Tank
- Water: Public
- Utilities for property: Cable Available, Electricity Available, Phone Available, Water Available, Other
Green energy
- Energy efficient items: None
- Energy generation: None
Community & neighborhood
Security
- Security features: Smoke Detector(s)
Community
- Community features: Near Shopping
Location
- Region: Ball Ground
- Subdivision: None
Other
Other facts
- Road surface type: Paved
Price history
| Date | Event | Price |
|---|---|---|
| 9/12/2025 | Sold | $1,525,000-2.2%$356/sqft |
Source: | ||
| 9/5/2025 | Pending sale | $1,559,000$364/sqft |
Source: | ||
| 7/17/2025 | Price change | $1,559,000-5.5%$364/sqft |
Source: | ||
| 6/10/2025 | Price change | $1,650,000-2.1%$385/sqft |
Source: | ||
| 5/22/2025 | Price change | $1,684,8000%$393/sqft |
Source: | ||
Public tax history
Tax history is unavailable.
Neighborhood: 30107
Nearby schools
GreatSchools rating
- 9/10Macedonia Elementary SchoolGrades: PK-5Distance: 1.2 mi
- 7/10Creekland Middle SchoolGrades: 6-8Distance: 2.6 mi
- 9/10Creekview High SchoolGrades: 9-12Distance: 2.5 mi
Schools provided by the listing agent
- Elementary: Macedonia
- Middle: Creekland - Cherokee
- High: Creekview
Source: FMLS GA. This data may not be complete. We recommend contacting the local school district to confirm school assignments for this home.
Get a cash offer in 3 minutes
Find out how much your home could sell for in as little as 3 minutes with a no-obligation cash offer.
Estimated market value$1,510,900
Get a cash offer in 3 minutes
Find out how much your home could sell for in as little as 3 minutes with a no-obligation cash offer.
Estimated market value
$1,510,900

