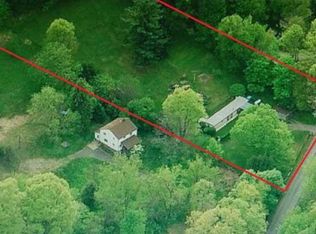Sold for $413,500
$413,500
356 Monkey Wrench Rd, Greensburg, PA 15601
4beds
2,589sqft
Single Family Residence
Built in 1978
1.1 Acres Lot
$419,000 Zestimate®
$160/sqft
$2,276 Estimated rent
Home value
$419,000
$398,000 - $440,000
$2,276/mo
Zestimate® history
Loading...
Owner options
Explore your selling options
What's special
Charming 4-bedroom, 2.5-bath Dutch Colonial situated on 1.1 private acres. This spacious home features a large kitchen with granite countertops, ample storage, and workspace—perfect for cooking and entertaining. Enjoy cozy evenings in the expansive family room with a wood-burning fireplace. The formal dining and living rooms offer classic elegance. All bedrooms are generously sized with large closets, and the master suite boasts three closets for exceptional storage. A full basement provides even more room for storage or potential finishing. Outside, relax in the backyard oasis complete with a pool and private rear yard ideal for a firepit and enjoying abundant wildlife. Recent updates include newer siding, roof and furnace. An attached 2-car garage adds convenience to this beautiful property. A perfect blend of comfort, charm, and space in a tranquil setting.
Zillow last checked: 8 hours ago
Listing updated: June 20, 2025 at 07:04am
Listed by:
Bernadette Deutsch 724-832-2300,
HOWARD HANNA REAL ESTATE SERVICES
Bought with:
Ashley Caruso
HOWARD HANNA REAL ESTATE SERVICES
Source: WPMLS,MLS#: 1699778 Originating MLS: West Penn Multi-List
Originating MLS: West Penn Multi-List
Facts & features
Interior
Bedrooms & bathrooms
- Bedrooms: 4
- Bathrooms: 3
- Full bathrooms: 2
- 1/2 bathrooms: 1
Primary bedroom
- Level: Upper
- Dimensions: 24x12
Bedroom 2
- Level: Upper
- Dimensions: 18x13
Bedroom 3
- Level: Upper
- Dimensions: 14x10
Bedroom 4
- Level: Upper
- Dimensions: 14x12
Dining room
- Level: Main
- Dimensions: 14x12
Family room
- Level: Main
- Dimensions: 18x18
Kitchen
- Level: Main
- Dimensions: 22x14
Living room
- Level: Main
- Dimensions: 21x14
Heating
- Heat Pump, Oil
Cooling
- Central Air
Appliances
- Included: Some Electric Appliances, Dishwasher, Microwave, Refrigerator, Stove
Features
- Window Treatments
- Flooring: Ceramic Tile, Hardwood, Carpet
- Windows: Window Treatments
- Basement: Full,Interior Entry
- Number of fireplaces: 1
- Fireplace features: Family Room, Wood Burning
Interior area
- Total structure area: 2,589
- Total interior livable area: 2,589 sqft
Property
Parking
- Total spaces: 2
- Parking features: Attached, Garage, Garage Door Opener
- Has attached garage: Yes
Features
- Levels: Two
- Stories: 2
- Pool features: Pool
Lot
- Size: 1.10 Acres
- Dimensions: 150 x 322 x 155 x 363 m/l
Details
- Parcel number: 5019000174
Construction
Type & style
- Home type: SingleFamily
- Architectural style: Dutch Colonial,Two Story
- Property subtype: Single Family Residence
Materials
- Brick, Vinyl Siding
- Roof: Asphalt
Condition
- Resale
- Year built: 1978
Utilities & green energy
- Sewer: Septic Tank
- Water: Public
Community & neighborhood
Location
- Region: Greensburg
Price history
| Date | Event | Price |
|---|---|---|
| 6/20/2025 | Sold | $413,500+3.4%$160/sqft |
Source: | ||
| 5/17/2025 | Pending sale | $400,000$154/sqft |
Source: | ||
| 5/6/2025 | Price change | $400,000-2.4%$154/sqft |
Source: | ||
| 3/14/2025 | Listed for sale | $410,000-1.2%$158/sqft |
Source: | ||
| 3/14/2025 | Listing removed | $415,000$160/sqft |
Source: | ||
Public tax history
| Year | Property taxes | Tax assessment |
|---|---|---|
| 2024 | $3,838 +10.9% | $31,400 |
| 2023 | $3,462 +2.1% | $31,400 |
| 2022 | $3,390 | $31,400 |
Find assessor info on the county website
Neighborhood: 15601
Nearby schools
GreatSchools rating
- 6/10West Hempfield El SchoolGrades: PK-5Distance: 1.5 mi
- 6/10West Hempfield Middle SchoolGrades: 6-8Distance: 1.2 mi
- 7/10Hempfield Area Senior High SchoolGrades: 9-12Distance: 2.8 mi
Schools provided by the listing agent
- District: Hempfield Area
Source: WPMLS. This data may not be complete. We recommend contacting the local school district to confirm school assignments for this home.

Get pre-qualified for a loan
At Zillow Home Loans, we can pre-qualify you in as little as 5 minutes with no impact to your credit score.An equal housing lender. NMLS #10287.
