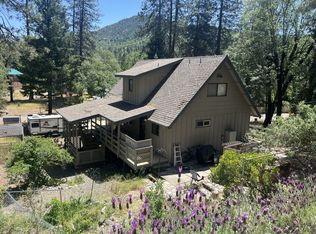Sold for $460,000
$460,000
356 Mountain Springs Rd, Lewiston, CA 96052
3beds
2,300sqft
Single Family Residence
Built in 2004
60 Acres Lot
$454,700 Zestimate®
$200/sqft
$2,320 Estimated rent
Home value
$454,700
Estimated sales range
Not available
$2,320/mo
Zestimate® history
Loading...
Owner options
Explore your selling options
What's special
Lewiston Ranch style home on 60 acres! Custom 3 bedroom 2 bath home built with outstanding craftsmanship. Overlooking Lewiston and the Trinity river, yet, tucked away in the trees on 60 acres. Very secluded, however close to the town of Lewiston and and only 45 minutes from Redding. Handcrafted wood cabinets and countertops give the kitchen a unique mountain feel. The open concept kitchen leads into the living and dining room with a bonus den/office area adjacent to the living room. The house is equipped with a central vacuum system to help keep the place sparkling clean. The three car attached garage is finished with drywall and has a mini split which will cool or heat the entire space. Outside the house you will find multiple finished outbuildings. Once spring hits you will see the lush landscape which surrounds both the front and back yards around the house all irrigated with automatic timers.
Zillow last checked: 8 hours ago
Listing updated: April 24, 2025 at 02:37pm
Listed by:
Wayne Burditt (760)803-6130,
California Capital & Realty, Inc.
Bought with:
Other-Non MLS
Source: Trinity County AOR,MLS#: 2112381
Facts & features
Interior
Bedrooms & bathrooms
- Bedrooms: 3
- Bathrooms: 2
- Full bathrooms: 2
Heating
- Electric
Cooling
- Central Air, Mini-splits
Appliances
- Included: Dishwasher, Freezer, Disposal, Microwave, Refrigerator, Washer/Dryer, Oven/Range, Cooktop
- Laundry: Washer Hookup
Features
- Central Vacuum, Ceiling Fan(s), Countertops: Other
- Flooring: Flooring: Carpet
- Has fireplace: Yes
- Fireplace features: Fireplace: Wood
Interior area
- Total structure area: 2,300
- Total interior livable area: 2,300 sqft
Property
Parking
- Total spaces: 3
- Parking features: Attached
- Attached garage spaces: 3
Features
- Levels: One
- Exterior features: Garden
- Has view: Yes
- View description: City, Mountain(s), River, Valley
- Has water view: Yes
- Water view: River
Lot
- Size: 60 Acres
- Features: Landscape- Partial, Sprinklers- Automatic, Trees, Timber, Water Rights
Details
- Parcel number: 025020008000
- Zoning description: TPZ - Timberland Preserve District
- Other equipment: Satellite Dish
Construction
Type & style
- Home type: SingleFamily
- Property subtype: Single Family Residence
Materials
- T-111
- Foundation: Slab
- Roof: Asphalt
Condition
- Year built: 2004
Utilities & green energy
- Electric: Power Source: City/Municipal, Power: Line To Property
- Gas: Propane: Plumbed
- Sewer: Septic: Has Permit, Septic Tank
- Water: Water: Has Well Permit, Water: Irrigation Pressurized, Water Source: Secondary, Private
- Utilities for property: Assessments Owed, Internet: Satellite/Wireless, Legal Access: Yes, Sewer Not Available, Natural Gas Not Available
Community & neighborhood
Location
- Region: Lewiston
Other
Other facts
- Has irrigation water rights: Yes
Price history
| Date | Event | Price |
|---|---|---|
| 3/25/2025 | Sold | $460,000-4%$200/sqft |
Source: Trinity County AOR #2112381 Report a problem | ||
| 11/24/2024 | Contingent | $479,000$208/sqft |
Source: Trinity County AOR #2112381 Report a problem | ||
| 8/15/2024 | Listed for sale | $479,000-6.1%$208/sqft |
Source: Trinity County AOR #2112381 Report a problem | ||
| 6/4/2024 | Listing removed | -- |
Source: | ||
| 5/26/2024 | Listed for sale | $510,000$222/sqft |
Source: | ||
Public tax history
Tax history is unavailable.
Neighborhood: 96052
Nearby schools
GreatSchools rating
- NALewiston Elementary SchoolGrades: K-8Distance: 3 mi

Get pre-qualified for a loan
At Zillow Home Loans, we can pre-qualify you in as little as 5 minutes with no impact to your credit score.An equal housing lender. NMLS #10287.
