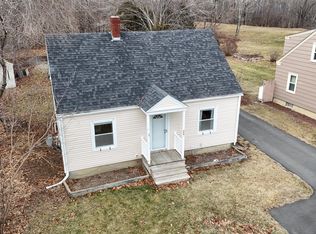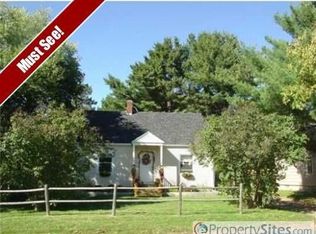Closed
$249,000
356 Old County Road, Hampden, ME 04444
3beds
1,260sqft
Single Family Residence
Built in 1951
0.27 Acres Lot
$253,300 Zestimate®
$198/sqft
$1,991 Estimated rent
Home value
$253,300
$172,000 - $370,000
$1,991/mo
Zestimate® history
Loading...
Owner options
Explore your selling options
What's special
Charming 3-Bedroom Cape with Solid Bones and Room to Grow!
This classic 3-bedroom, 2-bath Cape offers the perfect blend of character and potential. With great bones and a flexible layout, it's just waiting for your modern touch to bring it to life.
Inside, you'll find spacious rooms, including a convenient first-floor bedroom and full bath—ideal for guests or single-level living. The first-floor laundry room could easily be reimagined into a 4th bedroom, home office, or flex space to suit your needs.
Upstairs are two generously sized bedrooms and a second full bath. The layout offers comfort and functionality, with plenty of storage and natural light throughout.
Outside, enjoy peace of mind year-round with a whole-house generator, and imagine the possibilities in the sunny backyard—perfect for gardens, play, or relaxing evenings.
Located in a quiet, established neighborhood close to schools, shopping, and commuting routes, this home is a fantastic opportunity to add value with updates while enjoying immediate livability.
Whether you're a first-timer, downsizer, or someone looking to customize a home to fit your style, this Cape delivers the foundation to make it yours!
Zillow last checked: 8 hours ago
Listing updated: August 22, 2025 at 12:11pm
Listed by:
Realty of Maine
Bought with:
Better Homes & Gardens Real Estate/The Masiello Group
Source: Maine Listings,MLS#: 1632009
Facts & features
Interior
Bedrooms & bathrooms
- Bedrooms: 3
- Bathrooms: 2
- Full bathrooms: 2
Bedroom 1
- Level: First
- Area: 109.93 Square Feet
- Dimensions: 9.42 x 11.67
Bedroom 2
- Level: Second
- Area: 164 Square Feet
- Dimensions: 9.75 x 16.82
Bedroom 3
- Level: Second
- Area: 196.29 Square Feet
- Dimensions: 11.67 x 16.82
Kitchen
- Level: First
- Area: 138.87 Square Feet
- Dimensions: 11.67 x 11.9
Laundry
- Level: First
- Area: 117.81 Square Feet
- Dimensions: 9.9 x 11.9
Living room
- Features: Built-in Features
- Level: First
- Area: 162.21 Square Feet
- Dimensions: 13.9 x 11.67
Heating
- Forced Air
Cooling
- Wall Unit(s), Window Unit(s)
Appliances
- Included: Dishwasher, Disposal, Dryer, Microwave, Electric Range, Refrigerator, Washer
Features
- 1st Floor Bedroom, Bathtub, Shower, Storage
- Flooring: Carpet, Vinyl, Wood
- Doors: Storm Door(s)
- Windows: Double Pane Windows
- Basement: Interior Entry,Full,Sump Pump,Unfinished
- Has fireplace: No
Interior area
- Total structure area: 1,260
- Total interior livable area: 1,260 sqft
- Finished area above ground: 1,260
- Finished area below ground: 0
Property
Parking
- Total spaces: 1
- Parking features: Paved, 1 - 4 Spaces, On Site, Garage Door Opener
- Garage spaces: 1
Features
- Levels: Multi/Split
- Patio & porch: Deck, Porch
Lot
- Size: 0.27 Acres
- Features: Near Shopping, Near Turnpike/Interstate, Near Town, Level
Details
- Parcel number: HAMNM20B0L005
- Zoning: Residential B
- Other equipment: Cable, Generator, Internet Access Available
Construction
Type & style
- Home type: SingleFamily
- Architectural style: Cape Cod
- Property subtype: Single Family Residence
Materials
- Wood Frame, Composition
- Roof: Pitched,Shingle
Condition
- Year built: 1951
Utilities & green energy
- Electric: Circuit Breakers
- Sewer: Public Sewer
- Water: Public
- Utilities for property: Utilities On
Community & neighborhood
Location
- Region: Hampden
Other
Other facts
- Road surface type: Paved
Price history
| Date | Event | Price |
|---|---|---|
| 8/22/2025 | Sold | $249,000+6%$198/sqft |
Source: | ||
| 8/1/2025 | Pending sale | $234,900$186/sqft |
Source: | ||
| 7/27/2025 | Listed for sale | $234,900$186/sqft |
Source: | ||
Public tax history
| Year | Property taxes | Tax assessment |
|---|---|---|
| 2024 | $2,003 -0.9% | $128,000 +21.9% |
| 2023 | $2,021 +6.3% | $105,000 +14.3% |
| 2022 | $1,902 | $91,900 |
Find assessor info on the county website
Neighborhood: 04444
Nearby schools
GreatSchools rating
- 9/10George B Weatherbee SchoolGrades: 3-5Distance: 3.3 mi
- 10/10Reeds Brook Middle SchoolGrades: 6-8Distance: 3.6 mi
- 7/10Hampden AcademyGrades: 9-12Distance: 3.3 mi

Get pre-qualified for a loan
At Zillow Home Loans, we can pre-qualify you in as little as 5 minutes with no impact to your credit score.An equal housing lender. NMLS #10287.

