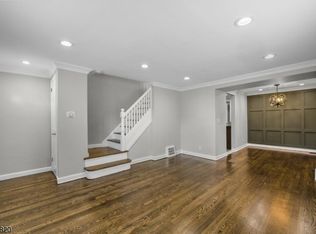Closed
Street View
$400,000
356 Raleigh Rd, Rahway City, NJ 07065
2beds
1baths
--sqft
Single Family Residence
Built in 1943
4,356 Square Feet Lot
$412,100 Zestimate®
$--/sqft
$2,698 Estimated rent
Home value
$412,100
$359,000 - $470,000
$2,698/mo
Zestimate® history
Loading...
Owner options
Explore your selling options
What's special
Zillow last checked: 21 hours ago
Listing updated: August 26, 2025 at 09:18am
Listed by:
Alex Monaco 609-303-3456,
Re/Max Instyle
Bought with:
April Rose Ramirez
Exp Realty, LLC
Source: GSMLS,MLS#: 3970231
Facts & features
Price history
| Date | Event | Price |
|---|---|---|
| 8/26/2025 | Sold | $400,000+6.7% |
Source: | ||
| 8/4/2025 | Pending sale | $375,000 |
Source: | ||
| 7/22/2025 | Listed for sale | $375,000 |
Source: | ||
| 7/3/2025 | Pending sale | $375,000 |
Source: | ||
| 6/19/2025 | Listed for sale | $375,000+31.6% |
Source: | ||
Public tax history
| Year | Property taxes | Tax assessment |
|---|---|---|
| 2025 | $6,731 | $90,900 |
| 2024 | $6,731 +3.2% | $90,900 |
| 2023 | $6,519 +2.1% | $90,900 |
Find assessor info on the county website
Neighborhood: 07065
Nearby schools
GreatSchools rating
- 5/10Franklin Elementary SchoolGrades: PK-6Distance: 0.6 mi
- 5/10Rahway Middle SchoolGrades: PK,7-8Distance: 1.4 mi
- 1/10Rahway High SchoolGrades: 9-12Distance: 1.4 mi
Get a cash offer in 3 minutes
Find out how much your home could sell for in as little as 3 minutes with a no-obligation cash offer.
Estimated market value$412,100
Get a cash offer in 3 minutes
Find out how much your home could sell for in as little as 3 minutes with a no-obligation cash offer.
Estimated market value
$412,100
