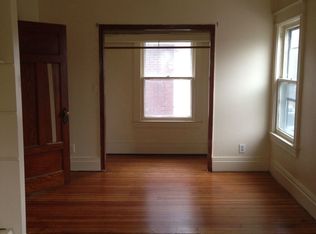Closed
$151,500
356 Selye Ter, Rochester, NY 14613
3beds
1,663sqft
Single Family Residence
Built in 1910
4,599.94 Square Feet Lot
$177,200 Zestimate®
$91/sqft
$2,060 Estimated rent
Home value
$177,200
$165,000 - $191,000
$2,060/mo
Zestimate® history
Loading...
Owner options
Explore your selling options
What's special
This charming 3 bedroom, 1.5 bathroom colonial home is located in the desirable Maplewood area. The home has a spacious living room with hardwood floors, a formal dining room, a eat-in kitchen, and a cozy den. The second floor has three bedrooms and one bathroom. There is also bonus space in the attic that could be used for storage or an additional flex space.
The home is in great condition and has been well-maintained. It is located on a quiet street close to schools, shops, and parks. This home is a great opportunity for a first time home buyer or a growing family.
• The home is located in a safe and family-friendly neighborhood.
This home is a great opportunity to own a piece of the desirable Maplewood neighborhood. The neighborhood is known for its tree-lined streets, friendly residents, and proximity to schools, parks, and shops. This home is also a great investment, as the value of homes in Maplewood has been steadily increasing in recent years. If you are looking for a charming and affordable home in a great neighborhood, this is the perfect place for you.
Delayed Showings till 9/14/23 Delayed negotiations till 9/19/23 at 5 pm
Zillow last checked: 8 hours ago
Listing updated: January 12, 2024 at 09:07am
Listed by:
Christopher J. Thomas 585-889-4663,
New 2 U Homes LLC
Bought with:
Tony L. Smith, 40SM1046142
RE/MAX Realty Group
Source: NYSAMLSs,MLS#: R1497923 Originating MLS: Rochester
Originating MLS: Rochester
Facts & features
Interior
Bedrooms & bathrooms
- Bedrooms: 3
- Bathrooms: 2
- Full bathrooms: 1
- 1/2 bathrooms: 1
- Main level bathrooms: 1
Heating
- Gas, Radiant
Appliances
- Included: Appliances Negotiable, Gas Water Heater
Features
- Separate/Formal Dining Room, Separate/Formal Living Room
- Flooring: Hardwood, Varies
- Basement: Full
- Has fireplace: No
Interior area
- Total structure area: 1,663
- Total interior livable area: 1,663 sqft
Property
Parking
- Parking features: No Garage
Features
- Patio & porch: Open, Porch
- Exterior features: Blacktop Driveway
Lot
- Size: 4,599 sqft
- Dimensions: 40 x 115
- Features: Residential Lot
Details
- Parcel number: 26140009081000010430000000
- Special conditions: Standard
Construction
Type & style
- Home type: SingleFamily
- Architectural style: Colonial
- Property subtype: Single Family Residence
Materials
- Vinyl Siding
- Foundation: Block
Condition
- Resale
- Year built: 1910
Utilities & green energy
- Sewer: Connected
- Water: Connected, Public
- Utilities for property: Sewer Connected, Water Connected
Community & neighborhood
Location
- Region: Rochester
- Subdivision: Roch Driving Park
Other
Other facts
- Listing terms: Cash,Conventional,FHA,VA Loan
Price history
| Date | Event | Price |
|---|---|---|
| 11/7/2023 | Sold | $151,500+37.9%$91/sqft |
Source: | ||
| 9/21/2023 | Pending sale | $109,900$66/sqft |
Source: | ||
| 9/14/2023 | Listed for sale | $109,900+59.3%$66/sqft |
Source: | ||
| 7/28/2015 | Sold | $69,000$41/sqft |
Source: | ||
| 5/20/2015 | Listed for sale | $69,000$41/sqft |
Source: Keller Williams Realty Report a problem | ||
Public tax history
| Year | Property taxes | Tax assessment |
|---|---|---|
| 2024 | -- | $95,700 +26.3% |
| 2023 | -- | $75,800 |
| 2022 | -- | $75,800 |
Find assessor info on the county website
Neighborhood: Maplewood
Nearby schools
GreatSchools rating
- 3/10School 34 Dr Louis A CerulliGrades: PK-6Distance: 0.2 mi
- NAJoseph C Wilson Foundation AcademyGrades: K-8Distance: 2.5 mi
- 6/10Rochester Early College International High SchoolGrades: 9-12Distance: 2.5 mi
Schools provided by the listing agent
- District: Rochester
Source: NYSAMLSs. This data may not be complete. We recommend contacting the local school district to confirm school assignments for this home.
