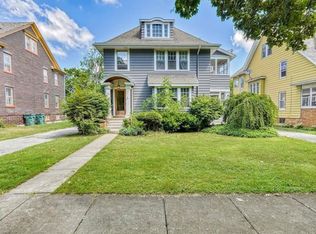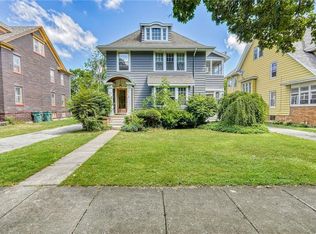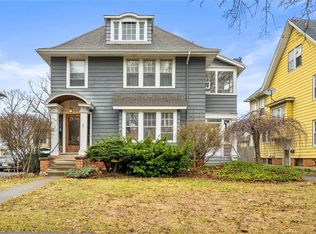Large living room and large formal dining room, both have high tin decorative ceilings. The living room and dining room have pocket French doors , large eat-in kitchen. Gumwood throughout. Some hardwood floors. Newly remodeled finished basement with half bath. New H2O heater 10/17. Four bedrooms on the second floor with full closets. Two bedrooms in the finished attic with a half bath. Newly remodeled full bathroom second floor. New (3 years) gas furnace. Large finished basement with 1/2 bath, laundry room, new efficient hot water heater (2017). Large backyard with detached one car garage. Maintenance free (except trim) on this very sturdy house. This neighborhood provides a quiet suburban-like feel in a park-like setting. There is an island that expands the entire street with a nearby tennis court, a bike trail, and the nearby Rose Garden. All In a historical preservation district.
This property is off market, which means it's not currently listed for sale or rent on Zillow. This may be different from what's available on other websites or public sources.



