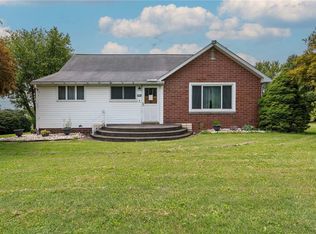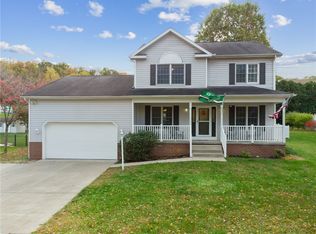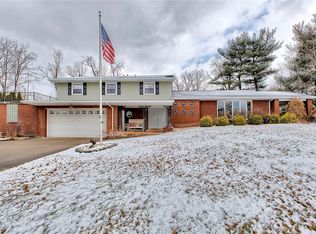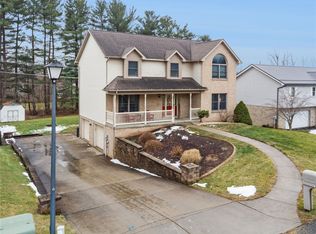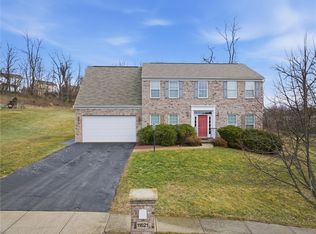Completed in 2022 by Parry Custom Homes, this striking modern farmhouse rests on more than 6 private acres of sweeping countryside views. Quality craftsmanship define every inch of this residence. Step inside to a light-filled interior where oversized windows frame panoramic scenery and rich hardwood floors lead you through a seamless open layout. The heart of the home is anchored by a dramatic stone, wood-burning fireplace that creates warmth in the main living space. The kitchen was designed for gathering! Featuring granite countertops, an expansive center island, walk-in pantry and effortless flow into the dining area and great room. It makes everyday living and entertaining equally inviting. A flexible main-level suite offers the option for primary living on the first floor, complete with a walk-in closet and full bath. Upstairs, the main primary suite is generously sized and complimented with a full bath, walk in shower, double vanity and large walk in closet. Three additional bedrooms on the upper level and a full bath provide comfortable space for family or guests. The lower level is ready to evolve with your vision - whether you imagine a game room, home gym, theater space or additional finished living area. With its open footprint, the possibilities are truly expansive. Outdoors, the acreage offers room to breathe. Create gardens, bring a few animals, design your own outdoor entertaining retreat or simply enjoy the uninterrupted views. The setting provides privacy without isolation, the perfect balance of peaceful and practical. Built with intention and thoughtfully positioned to capture its surroundings, this home delivers modern comfort, space to grow, and a lifestyle that feels both elevated and grounded.
For sale
$690,000
356 Stone Church Rd, Hunker, PA 15639
5beds
--sqft
Est.:
Single Family Residence
Built in 2022
6.5 Acres Lot
$683,600 Zestimate®
$--/sqft
$-- HOA
What's special
Striking modern farmhouseFlexible main-level suiteWalk-in pantryExpansive center islandPrivacy without isolationSeamless open layoutDramatic stone wood-burning fireplace
- 1 day |
- 475 |
- 18 |
Zillow last checked: 8 hours ago
Listing updated: February 27, 2026 at 11:06am
Listed by:
Donna Tidwell 724-238-7600,
BERKSHIRE HATHAWAY THE PREFERRED REALTY 724-238-7600
Source: WPMLS,MLS#: 1741528 Originating MLS: West Penn Multi-List
Originating MLS: West Penn Multi-List
Tour with a local agent
Facts & features
Interior
Bedrooms & bathrooms
- Bedrooms: 5
- Bathrooms: 4
- Full bathrooms: 3
- 1/2 bathrooms: 1
Primary bedroom
- Level: Upper
- Dimensions: 19x12
Bedroom 2
- Level: Upper
- Dimensions: 14x12
Bedroom 3
- Level: Upper
- Dimensions: 12x12
Bedroom 4
- Level: Upper
- Dimensions: 10x10
Bedroom 5
- Level: Main
- Dimensions: 15x12
Den
- Level: Main
- Dimensions: 12x10
Entry foyer
- Level: Main
- Dimensions: 15x10
Family room
- Level: Lower
- Dimensions: 56x32
Kitchen
- Level: Main
- Dimensions: 15x11
Laundry
- Level: Main
- Dimensions: 7x6
Living room
- Level: Main
- Dimensions: 20x14
Heating
- Forced Air, Gas
Cooling
- Central Air
Appliances
- Included: Some Gas Appliances, Dishwasher, Refrigerator, Stove
Features
- Kitchen Island
- Flooring: Hardwood, Carpet
- Basement: Unfinished,Walk-Up Access
- Number of fireplaces: 1
- Fireplace features: Gas
Video & virtual tour
Property
Parking
- Total spaces: 2
- Parking features: Attached, Garage, Garage Door Opener
- Has attached garage: Yes
Features
- Levels: Two
- Stories: 2
- Pool features: None
Lot
- Size: 6.5 Acres
- Dimensions: 418 x 606
Construction
Type & style
- Home type: SingleFamily
- Architectural style: Two Story
- Property subtype: Single Family Residence
Materials
- Vinyl Siding
Condition
- Resale
- Year built: 2022
Details
- Warranty included: Yes
Utilities & green energy
- Sewer: Septic Tank
- Water: Public
Community & HOA
Location
- Region: Hunker
Financial & listing details
- Tax assessed value: $46,280
- Annual tax amount: $5,859
- Date on market: 2/27/2026
Estimated market value
$683,600
$649,000 - $718,000
$2,962/mo
Price history
Price history
| Date | Event | Price |
|---|---|---|
| 2/27/2026 | Listed for sale | $690,000 |
Source: | ||
| 2/14/2026 | Listing removed | $690,000 |
Source: BHHS broker feed #1723624 Report a problem | ||
| 1/1/2026 | Price change | $690,000-0.7% |
Source: | ||
| 10/1/2025 | Price change | $695,000-0.7% |
Source: | ||
| 8/11/2025 | Price change | $700,000-2.5% |
Source: | ||
| 7/23/2025 | Price change | $718,000-1% |
Source: | ||
| 7/9/2025 | Listed for sale | $725,000 |
Source: | ||
Public tax history
Public tax history
Tax history is unavailable.BuyAbility℠ payment
Est. payment
$3,870/mo
Principal & interest
$3220
Property taxes
$650
Climate risks
Neighborhood: 15639
Nearby schools
GreatSchools rating
- 7/10Stanwood El SchoolGrades: PK-5Distance: 1.8 mi
- 6/10Wendover Middle SchoolGrades: 6-8Distance: 4.6 mi
- 7/10Hempfield Area Senior High SchoolGrades: 9-12Distance: 4.6 mi
Schools provided by the listing agent
- District: Hempfield Area
Source: WPMLS. This data may not be complete. We recommend contacting the local school district to confirm school assignments for this home.
