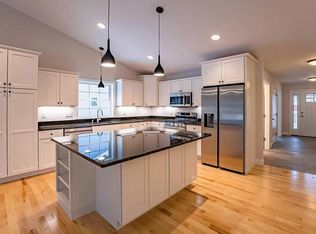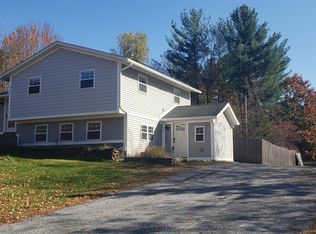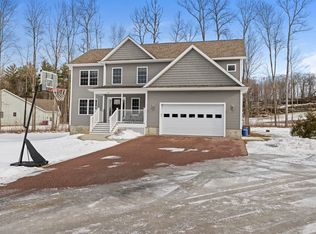Closed
Listed by:
Holmes & Eddy,
KW Vermont Fax:802-654-8505
Bought with: Ridgeline Real Estate
$550,000
356 Watkins Road, Colchester, VT 05446
4beds
3,137sqft
Single Family Residence
Built in 1978
1.64 Acres Lot
$687,300 Zestimate®
$175/sqft
$4,489 Estimated rent
Home value
$687,300
$639,000 - $742,000
$4,489/mo
Zestimate® history
Loading...
Owner options
Explore your selling options
What's special
Welcome to 356 Watkins Rd. a wonderful classic colonial homestead. Situated just a couple of miles from the interstate this property offers the perfect blend of convenience and seclusion. Perched atop the 1.64ac lot is a classic colonial style home boasting plenty of curb appeal and presence driving up to the house. Entering the home from the covered front porch you are greeted by a cozy den completed by a 2 sided gas fireplace. Through the den you enter the dining room and family room also anchored by a gas fireplace. Beyond is a well appointed kitchen with tons of storage and plenty of room for all of your cooking needs. A large great room on the other side of the first level leads into a sun filled first floor office. The first floor also offers a full bathroom, large mudroom/laundry room, massive sun room and large 2 car garage. Above the garage is a finished room perfect for a home office or rec room. On the 2nd level of the home are 3 generous sized bedrooms and another full bathroom. Check out the detached 3 bay garage. Above the garage is a 1 bedroom + office accessory apartment with is own septic system. This home has been lovingly cared for an maintained by the same family since new. Truly a special place to call home.
Zillow last checked: 8 hours ago
Listing updated: March 31, 2023 at 04:18pm
Listed by:
Holmes & Eddy,
KW Vermont Fax:802-654-8505
Bought with:
Tracie L Carlos
Ridgeline Real Estate
Source: PrimeMLS,MLS#: 4937610
Facts & features
Interior
Bedrooms & bathrooms
- Bedrooms: 4
- Bathrooms: 3
- Full bathrooms: 3
Heating
- Propane, Oil, Baseboard, Vented Gas Heater, Hot Water, Monitor Type
Cooling
- None
Appliances
- Included: Dishwasher, Microwave, Gas Range, Electric Water Heater, Propane Water Heater, Instant Hot Water, Tank Water Heater
- Laundry: 1st Floor Laundry
Features
- Dining Area, In-Law/Accessory Dwelling, In-Law Suite, Kitchen/Dining, Natural Woodwork, Indoor Storage, Walk-In Closet(s)
- Flooring: Laminate, Tile, Wood
- Basement: Concrete Floor,Full,Interior Stairs,Unfinished,Basement Stairs,Interior Entry
- Number of fireplaces: 2
- Fireplace features: Gas, 2 Fireplaces
Interior area
- Total structure area: 4,045
- Total interior livable area: 3,137 sqft
- Finished area above ground: 3,137
- Finished area below ground: 0
Property
Parking
- Total spaces: 6
- Parking features: Paved, Heated Garage, Driveway, Garage, On Site, Other, Parking Spaces 6+, Attached
- Garage spaces: 5
- Has uncovered spaces: Yes
Accessibility
- Accessibility features: Paved Parking
Features
- Levels: Two
- Stories: 2
- Patio & porch: Patio, Covered Porch, Enclosed Porch
- Exterior features: Deck, Garden, Other - See Remarks, Storage
- Frontage length: Road frontage: 256
Lot
- Size: 1.64 Acres
- Features: Country Setting, Landscaped, Level, Neighborhood
Details
- Additional structures: Guest House, Outbuilding
- Parcel number: 15304817136
- Zoning description: R1
Construction
Type & style
- Home type: SingleFamily
- Architectural style: Colonial
- Property subtype: Single Family Residence
Materials
- Wood Frame, Clapboard Exterior, Wood Exterior, Wood Siding
- Foundation: Block
- Roof: Shingle
Condition
- New construction: No
- Year built: 1978
Utilities & green energy
- Electric: Circuit Breakers
- Sewer: Concrete, Septic Tank
- Utilities for property: Cable Available, Phone Available
Community & neighborhood
Security
- Security features: Smoke Detector(s)
Location
- Region: Colchester
Other
Other facts
- Road surface type: Paved
Price history
| Date | Event | Price |
|---|---|---|
| 3/31/2023 | Sold | $550,000-4.3%$175/sqft |
Source: | ||
| 1/24/2023 | Contingent | $575,000$183/sqft |
Source: | ||
| 12/14/2022 | Price change | $575,000-2.4%$183/sqft |
Source: | ||
| 11/22/2022 | Listed for sale | $589,000+554.4%$188/sqft |
Source: | ||
| 9/13/2021 | Sold | $90,000$29/sqft |
Source: Public Record Report a problem | ||
Public tax history
| Year | Property taxes | Tax assessment |
|---|---|---|
| 2024 | -- | -- |
| 2023 | -- | -- |
| 2022 | -- | -- |
Find assessor info on the county website
Neighborhood: 05446
Nearby schools
GreatSchools rating
- NAUnion Memorial SchoolGrades: PK-2Distance: 3.9 mi
- 8/10Colchester Middle SchoolGrades: 6-8Distance: 4.4 mi
- 9/10Colchester High SchoolGrades: 9-12Distance: 4.5 mi
Schools provided by the listing agent
- Elementary: Union Memorial Primary School
- Middle: Colchester Middle School
- High: Colchester High School
- District: Colchester School District
Source: PrimeMLS. This data may not be complete. We recommend contacting the local school district to confirm school assignments for this home.
Get pre-qualified for a loan
At Zillow Home Loans, we can pre-qualify you in as little as 5 minutes with no impact to your credit score.An equal housing lender. NMLS #10287.


