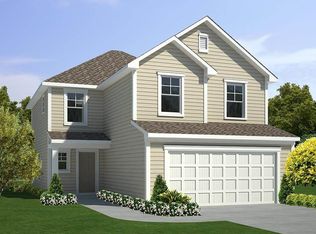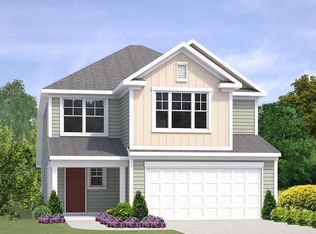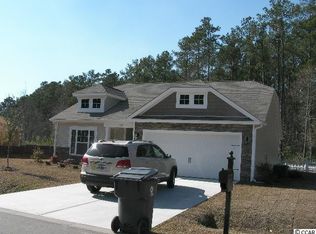Sold for $345,000
$345,000
356 Whipple Run Loop, Myrtle Beach, SC 29588
4beds
1,945sqft
Single Family Residence
Built in 2015
6,534 Square Feet Lot
$343,100 Zestimate®
$177/sqft
$2,133 Estimated rent
Home value
$343,100
$323,000 - $364,000
$2,133/mo
Zestimate® history
Loading...
Owner options
Explore your selling options
What's special
Welcome to 356 Whipple Run Loop – Where Coastal Elegance Meets Everyday Comfort. Tucked away in the sought-after Charleston Lakes community and within the acclaimed St. James School District, this stunning 4-bedroom, 2.5-bath home offers the perfect blend of sophistication and relaxed coastal living. Just minutes from the beach, premier shopping, top medical facilities, and Myrtle Beach International Airport, this location is as convenient as it is charming. As you step inside, you're greeted by an open and airy layout that invites both effortless entertaining and everyday ease. The spacious living room becomes the heart of the home, featuring custom-built bookshelves flanking a beautifully accented TV wall — a stylish nod to thoughtful design. The kitchen is a culinary dream, complete with sleek stainless-steel appliances, granite countertops, a large center island topped with marble, and an oversized pantry closet. Whether you're prepping for a quiet dinner or hosting friends, this space was made to inspire. Step through to the 12x12 screened porch, upgraded with EZ Breeze windows and a ceiling fan, offering year-round enjoyment and a seamless connection to the outdoors. Upstairs, all four bedrooms feature newer luxury vinyl plank flooring for a cohesive and modern feel. The expansive primary suite is a peaceful retreat, offering a generous walk-in closet and a spa-like en suite bath. The additional bedrooms are equally well-appointed, perfect for family, guests, or flexible use. Additional highlights include a 2-car garage with irrigation system controls, a newer hot water heater (2023), curbscaping and low maintenance landscaping. The community's sparkling saltwater pool and serene water feature creates an amazing walking opportunity — the epitome of coastal lifestyle. 356 Whipple Run Loop isn't just a home — it’s a haven. Come experience the low country charm, breezy luxury, and everyday functionality that make this home truly special. 707 facilitates easy access to shopping, restaurants, beaches, medical offices and MB Int'l Airport. Nothing to do but move-in and enjoy the coastal lifestyle. BACK UP OFFERS WELCOMED!
Zillow last checked: 8 hours ago
Listing updated: October 30, 2025 at 05:39am
Listed by:
Kate F Rushton 617-680-0022,
BHHS Coastal Real Estate
Bought with:
Judy Connaughton, 83287
BHHS Myrtle Beach Real Estate
Source: CCAR,MLS#: 2509569 Originating MLS: Coastal Carolinas Association of Realtors
Originating MLS: Coastal Carolinas Association of Realtors
Facts & features
Interior
Bedrooms & bathrooms
- Bedrooms: 4
- Bathrooms: 3
- Full bathrooms: 2
- 1/2 bathrooms: 1
Primary bedroom
- Features: Ceiling Fan(s), Walk-In Closet(s)
- Level: Second
- Dimensions: 17x12
Bedroom 1
- Level: Second
- Dimensions: 10x13
Bedroom 2
- Level: Second
- Dimensions: 12x12
Bedroom 3
- Level: Second
- Dimensions: 11x13
Primary bathroom
- Features: Bathtub, Separate Shower
Dining room
- Features: Living/Dining Room
Kitchen
- Features: Kitchen Island, Pantry, Stainless Steel Appliances, Solid Surface Counters
Living room
- Features: Ceiling Fan(s)
Other
- Features: Entrance Foyer
Heating
- Central, Electric, Forced Air
Cooling
- Central Air
Appliances
- Included: Dishwasher, Disposal, Microwave, Range, Refrigerator, Dryer, Washer
- Laundry: Washer Hookup
Features
- Attic, Pull Down Attic Stairs, Permanent Attic Stairs, Entrance Foyer, Kitchen Island, Stainless Steel Appliances, Solid Surface Counters
- Flooring: Laminate, Luxury Vinyl, Luxury VinylPlank, Tile
- Doors: Storm Door(s)
- Attic: Pull Down Stairs,Permanent Stairs
Interior area
- Total structure area: 2,345
- Total interior livable area: 1,945 sqft
Property
Parking
- Total spaces: 4
- Parking features: Attached, Garage, Two Car Garage
- Attached garage spaces: 2
Features
- Levels: Two
- Stories: 2
- Patio & porch: Patio, Porch, Screened
- Exterior features: Patio
- Pool features: Community, Outdoor Pool
- Has view: Yes
- View description: Lake
- Has water view: Yes
- Water view: Lake
Lot
- Size: 6,534 sqft
Details
- Additional parcels included: ,
- Parcel number: 45708020084
- Zoning: Res
- Special conditions: None
Construction
Type & style
- Home type: SingleFamily
- Architectural style: Traditional
- Property subtype: Single Family Residence
Materials
- Vinyl Siding
- Foundation: Slab
Condition
- Resale
- Year built: 2015
Utilities & green energy
- Water: Public
- Utilities for property: Cable Available, Electricity Available, Phone Available, Sewer Available, Underground Utilities, Water Available
Community & neighborhood
Security
- Security features: Smoke Detector(s)
Community
- Community features: Pool
Location
- Region: Myrtle Beach
- Subdivision: Charleston Lakes
HOA & financial
HOA
- Has HOA: Yes
- HOA fee: $150 monthly
- Services included: Association Management, Common Areas, Internet, Legal/Accounting, Pool(s)
Other
Other facts
- Listing terms: Cash,Conventional,FHA,VA Loan
Price history
| Date | Event | Price |
|---|---|---|
| 10/27/2025 | Sold | $345,000-4.1%$177/sqft |
Source: | ||
| 10/1/2025 | Pending sale | $359,900$185/sqft |
Source: BHHS broker feed #2509569 Report a problem | ||
| 10/1/2025 | Contingent | $359,900$185/sqft |
Source: | ||
| 8/9/2025 | Price change | $359,900-3.9%$185/sqft |
Source: | ||
| 7/30/2025 | Price change | $374,400-0.1%$192/sqft |
Source: | ||
Public tax history
| Year | Property taxes | Tax assessment |
|---|---|---|
| 2024 | $1,420 | $362,072 +2% |
| 2023 | -- | $354,998 +35.3% |
| 2022 | $3,439 | $262,450 |
Find assessor info on the county website
Neighborhood: 29588
Nearby schools
GreatSchools rating
- 5/10St. James Elementary SchoolGrades: PK-4Distance: 1 mi
- 6/10St. James Middle SchoolGrades: 6-8Distance: 1.1 mi
- 8/10St. James High SchoolGrades: 9-12Distance: 1.5 mi
Schools provided by the listing agent
- Elementary: Saint James Elementary School
- Middle: Saint James Middle School
- High: Saint James High School
Source: CCAR. This data may not be complete. We recommend contacting the local school district to confirm school assignments for this home.
Get pre-qualified for a loan
At Zillow Home Loans, we can pre-qualify you in as little as 5 minutes with no impact to your credit score.An equal housing lender. NMLS #10287.
Sell for more on Zillow
Get a Zillow Showcase℠ listing at no additional cost and you could sell for .
$343,100
2% more+$6,862
With Zillow Showcase(estimated)$349,962


