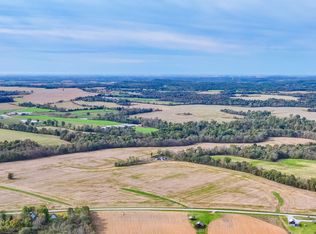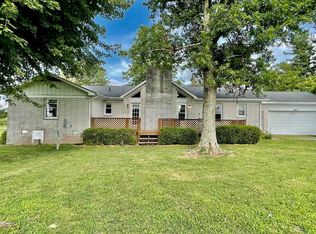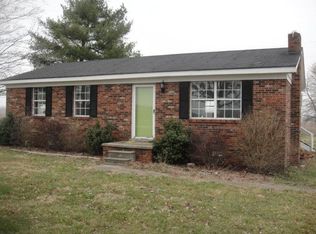Sold for $330,000
$330,000
3560 Allegre Rd, Elkton, KY 42220
3beds
1,855sqft
Residential
Built in 1948
2.25 Acres Lot
$331,800 Zestimate®
$178/sqft
$1,428 Estimated rent
Home value
$331,800
Estimated sales range
Not available
$1,428/mo
Zestimate® history
Loading...
Owner options
Explore your selling options
What's special
Beautifully updated home featuring heated bathroom floors, walk-in closets, granite countertops, gas fireplace, new PEX plumbing, and updated electrical. Enjoy the above-ground pool with new liner & deck, 32x32 shop, barn, spacious driveway, and relaxing patio — all surrounded by gorgeous country scenery.
Zillow last checked: 8 hours ago
Listing updated: October 03, 2025 at 09:38am
Listed by:
Shayna Myers-Young,
LEGACY REAL ESTATE CO.
Bought with:
Joshua Watkins, 293736
SOUTHERN HOMES REALTY, LLC
Source: HCTCBOR,MLS#: 42166
Facts & features
Interior
Bedrooms & bathrooms
- Bedrooms: 3
- Bathrooms: 2
- Full bathrooms: 2
Dining room
- Features: Kitchen/Dining
Kitchen
- Features: Kitchen/Dining
Heating
- Natural Gas, Fireplace(s)
Cooling
- Central Air
Appliances
- Included: Dishwasher, Refrigerator, Cooktop, Electric Water Heater, Gas Water Heater
- Laundry: Washer/Dryer Connection
Features
- Ceiling Fan(s), Walk-In Closet(s)
- Flooring: Laminate, Tile
- Basement: None
- Attic: None
- Has fireplace: Yes
Interior area
- Total structure area: 1,855
- Total interior livable area: 1,855 sqft
Property
Parking
- Total spaces: 3
- Parking features: 3 Car, Detached, Workshop in Garage, Gravel
- Garage spaces: 3
- Has uncovered spaces: Yes
Features
- Levels: One and One Half
- Stories: 1
- Patio & porch: Patio
- Pool features: Above Ground
Lot
- Size: 2.25 Acres
- Dimensions: 2.25
Details
- Additional structures: Barn(s)
- Parcel number: 05341B
Construction
Type & style
- Home type: SingleFamily
- Property subtype: Residential
Materials
- Vinyl Siding
- Foundation: Crawl Space
- Roof: Metal
Condition
- Year built: 1948
Utilities & green energy
- Sewer: Septic Tank
- Water: Water District
- Utilities for property: Other
Community & neighborhood
Location
- Region: Elkton
Price history
| Date | Event | Price |
|---|---|---|
| 10/3/2025 | Sold | $330,000-2.9%$178/sqft |
Source: | ||
| 9/9/2025 | Pending sale | $339,900$183/sqft |
Source: | ||
| 7/3/2025 | Listed for sale | $339,900+3299%$183/sqft |
Source: | ||
| 6/1/1999 | Sold | $10,000$5/sqft |
Source: Agent Provided Report a problem | ||
Public tax history
| Year | Property taxes | Tax assessment |
|---|---|---|
| 2023 | $573 +1.4% | $63,860 |
| 2022 | $566 -0.2% | $63,860 |
| 2021 | $567 -0.1% | $63,860 |
Find assessor info on the county website
Neighborhood: 42220
Nearby schools
GreatSchools rating
- 3/10North Todd Elementary SchoolGrades: PK-5Distance: 2.4 mi
- 4/10Todd County Middle SchoolGrades: 6-8Distance: 6.5 mi
- 3/10Todd County Central High SchoolGrades: 9-12Distance: 7.3 mi
Get pre-qualified for a loan
At Zillow Home Loans, we can pre-qualify you in as little as 5 minutes with no impact to your credit score.An equal housing lender. NMLS #10287.


