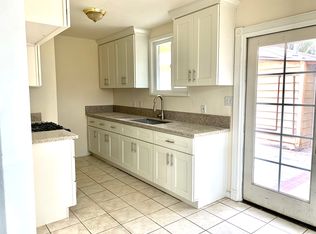Sold for $510,000 on 06/20/25
Listing Provided by:
RAMON IRIBE DRE #01361550 714-412-9149,
REALTY MASTERS & ASSOCIATES
Bought with: Century 21 Ludecke Inc.
$510,000
3560 Franklin Ave, Riverside, CA 92507
3beds
1,272sqft
Single Family Residence
Built in 1904
6,970 Square Feet Lot
$503,600 Zestimate®
$401/sqft
$2,927 Estimated rent
Home value
$503,600
$458,000 - $554,000
$2,927/mo
Zestimate® history
Loading...
Owner options
Explore your selling options
What's special
Embrace Riverside's rich heritage in this charming 3-bedroom, 2-bath home. This delightful residence boasts a large family room with the potential for a 4th bedroom. Enjoy the beautiful kitchen with a pantry featuring a barn-style sliding door. Ceiling fans are in all bedrooms and the family room. The expansive lot offers many possibilities, including the potential for an ADU (Accessory Dwelling Unit). Car enthusiasts and those with hobbies will appreciate the long driveway and ample parking in the back. Enjoy outdoor living in the big backyard, perfect for entertaining, complete with a variety of fruit trees. The large enclosed patio offers year-round enjoyment. Benefit from the solar energy system for energy efficiency. The basement offers extra storage. It's located near Downtown, with easy access to restaurants, shopping, and theaters. The home is also conveniently near Riverside Community College (RCC), the University of California, Riverside (UCR), and the iconic Mission Inn, with quick access to freeways and the Metrolink for commuters. Don't miss this opportunity!
Zillow last checked: 8 hours ago
Listing updated: June 20, 2025 at 09:42pm
Listing Provided by:
RAMON IRIBE DRE #01361550 714-412-9149,
REALTY MASTERS & ASSOCIATES
Bought with:
Marcia La, DRE #01839164
Century 21 Ludecke Inc.
Source: CRMLS,MLS#: IV25074728 Originating MLS: California Regional MLS
Originating MLS: California Regional MLS
Facts & features
Interior
Bedrooms & bathrooms
- Bedrooms: 3
- Bathrooms: 2
- Full bathrooms: 2
- Main level bathrooms: 2
- Main level bedrooms: 1
Bedroom
- Features: Bedroom on Main Level
Bathroom
- Features: Bathtub, Tub Shower
Kitchen
- Features: Tile Counters
Heating
- Wall Furnace
Cooling
- Wall/Window Unit(s)
Appliances
- Included: Gas Oven, Gas Range
- Laundry: Electric Dryer Hookup, Gas Dryer Hookup, Outside
Features
- Ceiling Fan(s), Pantry, Tile Counters, Bedroom on Main Level
- Flooring: Carpet, Tile
- Has fireplace: No
- Fireplace features: None
- Common walls with other units/homes: No Common Walls
Interior area
- Total interior livable area: 1,272 sqft
Property
Parking
- Parking features: Concrete, Driveway, RV Potential
Features
- Levels: Two
- Stories: 2
- Entry location: lower level
- Patio & porch: Concrete, Covered, Enclosed, Front Porch
- Pool features: None
- Spa features: None
- Fencing: Block,Wrought Iron
- Has view: Yes
- View description: Hills
Lot
- Size: 6,970 sqft
- Features: 0-1 Unit/Acre, Back Yard, Front Yard, Lawn, Sprinkler System, Yard
Details
- Parcel number: 211104036
- Zoning: R1065
- Special conditions: Standard
Construction
Type & style
- Home type: SingleFamily
- Property subtype: Single Family Residence
Materials
- Foundation: Raised
- Roof: Composition,Flat
Condition
- New construction: No
- Year built: 1904
Utilities & green energy
- Electric: Electricity - On Property
- Sewer: Sewer Tap Paid
- Water: Public
- Utilities for property: Electricity Connected, Natural Gas Connected, Sewer Connected, Water Connected
Green energy
- Energy generation: Solar
Community & neighborhood
Security
- Security features: Carbon Monoxide Detector(s), Smoke Detector(s)
Community
- Community features: Curbs, Street Lights, Sidewalks
Location
- Region: Riverside
Other
Other facts
- Listing terms: Cash,Cash to New Loan,Conventional,FHA
Price history
| Date | Event | Price |
|---|---|---|
| 6/20/2025 | Sold | $510,000-1.9%$401/sqft |
Source: | ||
| 6/5/2025 | Pending sale | $520,000$409/sqft |
Source: | ||
| 5/8/2025 | Contingent | $520,000$409/sqft |
Source: | ||
| 4/19/2025 | Price change | $520,000-4.6%$409/sqft |
Source: | ||
| 4/5/2025 | Listed for sale | $545,000+81.7%$428/sqft |
Source: | ||
Public tax history
| Year | Property taxes | Tax assessment |
|---|---|---|
| 2025 | $3,854 +3.4% | $341,345 +2% |
| 2024 | $3,729 +0.4% | $334,653 +2% |
| 2023 | $3,712 +1.9% | $328,092 +2% |
Find assessor info on the county website
Neighborhood: Eastside
Nearby schools
GreatSchools rating
- 3/10Longfellow Elementary SchoolGrades: K-6Distance: 0.1 mi
- 6/10University Heights Middle SchoolGrades: 7-8Distance: 1.4 mi
- 5/10John W. North High SchoolGrades: 9-12Distance: 0.8 mi
Schools provided by the listing agent
- Elementary: Longfellow
Source: CRMLS. This data may not be complete. We recommend contacting the local school district to confirm school assignments for this home.
Get a cash offer in 3 minutes
Find out how much your home could sell for in as little as 3 minutes with a no-obligation cash offer.
Estimated market value
$503,600
Get a cash offer in 3 minutes
Find out how much your home could sell for in as little as 3 minutes with a no-obligation cash offer.
Estimated market value
$503,600
