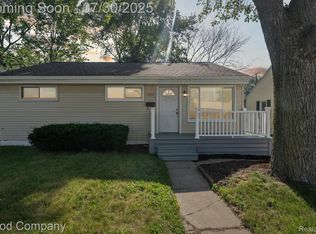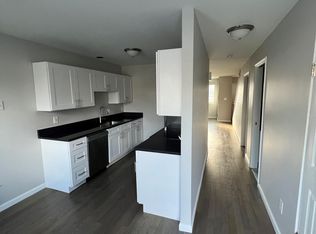Sold for $175,000 on 10/22/25
$175,000
3560 Greenfield Rd, Berkley, MI 48072
2beds
791sqft
Single Family Residence
Built in 1951
5,662.8 Square Feet Lot
$176,400 Zestimate®
$221/sqft
$1,711 Estimated rent
Home value
$176,400
$168,000 - $185,000
$1,711/mo
Zestimate® history
Loading...
Owner options
Explore your selling options
What's special
Charming 2-Bedroom Berkley Home with 3-Season Room & Fenced Yard
Welcome to this inviting 2-bedroom, 1-bath home in the Berkley School District. Inside, you'll find a bright and functional layout, complemented by a spacious 3-season room—perfect for relaxing or entertaining. The fully fenced backyard offers privacy and space for outdoor enjoyment, and a detached 1-car garage provides convenient parking and storage.
Enjoy peace of mind with a new roof installed in 2024. Conveniently located near parks, shopping, dining, and all that Berkley has to offer, this home blends comfort, functionality, and value in a desirable community.
City improvements on Greenfield until late January 2026.
Zillow last checked: 8 hours ago
Listing updated: November 01, 2025 at 07:24am
Listed by:
Jessica M Soop 313-283-1495,
Real Broker LLC Troy
Bought with:
Maria Kopicki, 6501419074
Coldwell Banker Professionals-Birm
Source: Realcomp II,MLS#: 20251020784
Facts & features
Interior
Bedrooms & bathrooms
- Bedrooms: 2
- Bathrooms: 1
- Full bathrooms: 1
Bedroom
- Level: Entry
- Area: 132
- Dimensions: 11 X 12
Bedroom
- Level: Entry
- Area: 100
- Dimensions: 10 X 10
Other
- Level: Entry
Dining room
- Level: Entry
- Area: 49
- Dimensions: 7 X 7
Kitchen
- Level: Entry
- Area: 99
- Dimensions: 11 X 9
Laundry
- Level: Entry
- Area: 66
- Dimensions: 11 X 6
Living room
- Level: Entry
- Area: 156
- Dimensions: 13 X 12
Other
- Level: Entry
- Area: 135
- Dimensions: 9 X 15
Heating
- Forced Air, Natural Gas
Appliances
- Laundry: Laundry Room
Features
- Has basement: No
- Has fireplace: No
Interior area
- Total interior livable area: 791 sqft
- Finished area above ground: 791
Property
Parking
- Total spaces: 1
- Parking features: One Car Garage, Detached
- Garage spaces: 1
Features
- Levels: One
- Stories: 1
- Entry location: GroundLevelwSteps
- Pool features: None
Lot
- Size: 5,662 sqft
- Dimensions: 50 x 115
Details
- Parcel number: 2507355009
- Special conditions: Short Sale No,Standard
Construction
Type & style
- Home type: SingleFamily
- Architectural style: Ranch
- Property subtype: Single Family Residence
Materials
- Aluminum Siding
- Foundation: Crawl Space
- Roof: Asphalt
Condition
- New construction: No
- Year built: 1951
Utilities & green energy
- Sewer: Public Sewer
- Water: Other
Community & neighborhood
Location
- Region: Berkley
- Subdivision: ELLWOOD HEIGHTS
Other
Other facts
- Listing agreement: Exclusive Right To Sell
- Listing terms: Cash,Conventional
Price history
| Date | Event | Price |
|---|---|---|
| 10/22/2025 | Sold | $175,000$221/sqft |
Source: | ||
| 9/24/2025 | Pending sale | $175,000$221/sqft |
Source: | ||
| 7/25/2025 | Listed for sale | $175,000+9.4%$221/sqft |
Source: | ||
| 11/17/2023 | Sold | $160,000$202/sqft |
Source: | ||
| 11/16/2023 | Pending sale | $160,000$202/sqft |
Source: | ||
Public tax history
| Year | Property taxes | Tax assessment |
|---|---|---|
| 2024 | $2,514 +5% | $79,010 +6.5% |
| 2023 | $2,395 +2.6% | $74,160 +15.8% |
| 2022 | $2,334 +0.2% | $64,060 +13% |
Find assessor info on the county website
Neighborhood: 48072
Nearby schools
GreatSchools rating
- 7/10Pattengill SchoolGrades: PK-5Distance: 0.5 mi
- 8/10Anderson Middle SchoolGrades: 4-8Distance: 0.9 mi
- 10/10Berkley High SchoolGrades: 8-12Distance: 1.3 mi
Get a cash offer in 3 minutes
Find out how much your home could sell for in as little as 3 minutes with a no-obligation cash offer.
Estimated market value
$176,400
Get a cash offer in 3 minutes
Find out how much your home could sell for in as little as 3 minutes with a no-obligation cash offer.
Estimated market value
$176,400


