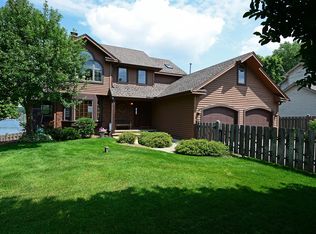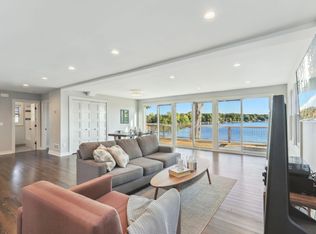Closed
$1,955,000
3560 Tuxedo Rd, Mound, MN 55364
4beds
4,445sqft
Single Family Residence
Built in 1988
0.33 Acres Lot
$2,108,800 Zestimate®
$440/sqft
$6,009 Estimated rent
Home value
$2,108,800
$1.94M - $2.30M
$6,009/mo
Zestimate® history
Loading...
Owner options
Explore your selling options
What's special
Are you ready a new home w/long views of Lake Minnetonka? Then welcome home! This home has everything! Seller did a complete, custom remodel from the studs in, including insulation. The attention to detail will be noticed everywhere - everything was done right. Walk in and see the breath-taking views from almost every room - on all three levels! Stunning, open floor plan perfect for family & entertaining. Your new deck runs the full width of the home & has space for everyone. You also have a covered patio right below. Enjoy the landscaped, gentle slope the lake. YES, the deck & lift are included! Boat out to dinner & drinks...yes, please! Just wait until you see the views from the primary suite! Really, you just need to see this in person. The only thing missing is you!
Zillow last checked: 8 hours ago
Listing updated: May 06, 2025 at 05:22am
Listed by:
Betsy Ferguson 612-327-9292,
Edina Realty, Inc.
Bought with:
Dominic Jankowski
Coldwell Banker Realty
Source: NorthstarMLS as distributed by MLS GRID,MLS#: 6433976
Facts & features
Interior
Bedrooms & bathrooms
- Bedrooms: 4
- Bathrooms: 4
- Full bathrooms: 2
- 3/4 bathrooms: 1
- 1/2 bathrooms: 1
Bedroom 1
- Level: Upper
- Area: 288 Square Feet
- Dimensions: 18x16
Bedroom 2
- Level: Upper
- Area: 165 Square Feet
- Dimensions: 15x11
Bedroom 3
- Level: Upper
- Area: 132 Square Feet
- Dimensions: 12x11
Bedroom 4
- Level: Upper
- Area: 132 Square Feet
- Dimensions: 12x11
Deck
- Level: Main
- Area: 736 Square Feet
- Dimensions: 46x16
Dining room
- Level: Main
- Area: 156 Square Feet
- Dimensions: 13x12
Family room
- Level: Main
- Area: 270 Square Feet
- Dimensions: 18x15
Family room
- Level: Lower
- Area: 646 Square Feet
- Dimensions: 38x17
Flex room
- Level: Lower
- Area: 168 Square Feet
- Dimensions: 14x12
Game room
- Level: Lower
- Area: 132 Square Feet
- Dimensions: 12x11
Informal dining room
- Level: Main
- Area: 132 Square Feet
- Dimensions: 12x11
Kitchen
- Level: Main
- Area: 285 Square Feet
- Dimensions: 19x15
Living room
- Level: Main
- Area: 224 Square Feet
- Dimensions: 16x14
Mud room
- Level: Main
- Area: 99 Square Feet
- Dimensions: 11x9
Heating
- Forced Air
Cooling
- Central Air
Appliances
- Included: Dishwasher, Disposal, Dryer, Electronic Air Filter, Electric Water Heater, Exhaust Fan, Water Osmosis System, Microwave, Range, Refrigerator, Stainless Steel Appliance(s), Washer, Water Softener Owned
Features
- Basement: Block,Daylight,Drain Tiled,Egress Window(s),Finished,Full,Storage Space,Sump Pump,Walk-Out Access
- Number of fireplaces: 2
- Fireplace features: Family Room, Living Room, Stone, Wood Burning
Interior area
- Total structure area: 4,445
- Total interior livable area: 4,445 sqft
- Finished area above ground: 2,877
- Finished area below ground: 1,477
Property
Parking
- Total spaces: 4
- Parking features: Attached, Concrete, Electric, Garage Door Opener, Tuckunder Garage
- Attached garage spaces: 4
- Has uncovered spaces: Yes
Accessibility
- Accessibility features: None
Features
- Levels: Two
- Stories: 2
- Patio & porch: Composite Decking, Deck, Patio
- Pool features: None
- Fencing: Partial,Wood
- Has view: Yes
- View description: East, Lake, Panoramic
- Has water view: Yes
- Water view: Lake
- Waterfront features: Lake Front, Waterfront Elevation(10-15), Waterfront Num(27013300), Lake Acres(14729), Lake Depth(113)
- Body of water: Minnetonka
- Frontage length: Water Frontage: 105
Lot
- Size: 0.33 Acres
- Dimensions: 105 x 100
- Features: Accessible Shoreline
Details
- Foundation area: 1568
- Parcel number: 2511724130020
- Zoning description: Residential-Single Family
Construction
Type & style
- Home type: SingleFamily
- Property subtype: Single Family Residence
Materials
- Brick/Stone, Wood Siding, Block
- Roof: Age Over 8 Years,Asphalt,Pitched
Condition
- Age of Property: 37
- New construction: No
- Year built: 1988
Utilities & green energy
- Electric: Circuit Breakers, 100 Amp Service, 200+ Amp Service
- Gas: Natural Gas
- Sewer: City Sewer/Connected
- Water: Private, Well
Community & neighborhood
Location
- Region: Mound
- Subdivision: Douglas
HOA & financial
HOA
- Has HOA: No
- Amenities included: None
Other
Other facts
- Road surface type: Paved
Price history
| Date | Event | Price |
|---|---|---|
| 12/5/2023 | Sold | $1,955,000-1%$440/sqft |
Source: | ||
| 10/12/2023 | Pending sale | $1,975,000$444/sqft |
Source: | ||
| 10/8/2023 | Listing removed | -- |
Source: | ||
| 9/28/2023 | Price change | $1,975,000-6%$444/sqft |
Source: | ||
| 9/25/2023 | Price change | $2,100,000-8.7%$472/sqft |
Source: | ||
Public tax history
| Year | Property taxes | Tax assessment |
|---|---|---|
| 2025 | $20,773 +2% | $1,995,000 +4.6% |
| 2024 | $20,373 +23.7% | $1,906,800 -0.1% |
| 2023 | $16,473 +7% | $1,908,000 +16.3% |
Find assessor info on the county website
Neighborhood: 55364
Nearby schools
GreatSchools rating
- 9/10Shirley Hills Primary SchoolGrades: K-4Distance: 1.4 mi
- 9/10Grandview Middle SchoolGrades: 5-7Distance: 2.2 mi
- 9/10Mound-Westonka High SchoolGrades: 8-12Distance: 3 mi
Get a cash offer in 3 minutes
Find out how much your home could sell for in as little as 3 minutes with a no-obligation cash offer.
Estimated market value
$2,108,800

