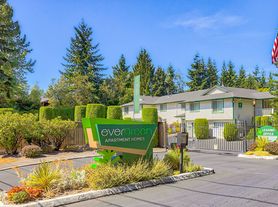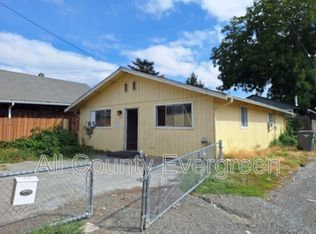Beautifully Remodeled 4-Bedroom Single Family Home with Finished Basement & Attic - Available for rent!
Welcome to your newly remodeled home! This spacious 2,490 sq ft residence is conveniently located just minutes from the freeway, Costco, and Home Depot, offering the perfect blend of comfort and accessibility.
Property Features:
- 4 True Bedrooms: Comfortable and well-sized bedrooms for family or guests.
- Master Suite: The master bedroom includes an en-suite bathroom for added privacy and convenience
- 2 Modern Bathrooms: Completely renovated with new showers, vanities, and fixtures.
- Finished Basement: Ideal for a recreation room, home theater, or extra storage space.
- Dreamy Attic Living Area: A unique and versatile space perfect for a hobby room, office, or quiet retreat.
- Brand New Kitchen: Stunning new cabinets and quartz countertops create a chef's dream. Open Concept Layout: The spacious and open living area seamlessly flows into the kitchen and dining area. All appliances are included.
- Attached 2-Car Garage: Plus ample parking for an additional 6 vehicles perfect for car enthusiasts or those who entertain.
- Recent Top-to-Bottom Remodel: Enjoy the benefits of all-new windows, siding, flooring, paint, doors, gutters, water heater, and more!
- In-Unit Laundry: Added convenience for everyday living.
This property is situated in a prime location located at 35603 Military Rd S Auburn, WA 98001, offering easy access to shopping, dining, and transportation. It's a fantastic opportunity for anyone seeking a move-in-ready home with modern updates and ample space.
Don't miss out! Schedule your viewing today!
$3,600 rent per month.
$3,600 security deposit.
First month rent, last month rent and security deposit due at signing
Renters are responsible for all utilities.
Pet Policy - No pets allowed
No smoking allowed.
Rental insurance required.
QUALIFICATIONS
-- Monthly income of at least 3 times monthly rent. Minimum credit score: 625
-- Credit and background checks required (paid by applicant through Zillow)
-- Verifiable residential/rental history of 4 years for all applicants. No past evictions or past due rental obligations
-- Verifiable employment history for the last 12 months
Renter responsible for paying all utilities for the rental property.
Security deposit, first and last month's rent due at lease signing.
No pets allowed.
House for rent
Accepts Zillow applications
$3,600/mo
35603 Military Rd S, Auburn, WA 98001
4beds
2,490sqft
Price may not include required fees and charges.
Single family residence
Available now
No pets
Central air
In unit laundry
Attached garage parking
-- Heating
What's special
Brand new kitchenFinished basementMaster suiteIn-unit laundryOpen concept layout
- --
- on Zillow |
- --
- views |
- --
- saves |
Travel times
Facts & features
Interior
Bedrooms & bathrooms
- Bedrooms: 4
- Bathrooms: 2
- Full bathrooms: 2
Cooling
- Central Air
Appliances
- Included: Dishwasher, Dryer, Freezer, Oven, Refrigerator, Washer
- Laundry: In Unit
Features
- Flooring: Hardwood, Tile
Interior area
- Total interior livable area: 2,490 sqft
Property
Parking
- Parking features: Attached
- Has attached garage: Yes
- Details: Contact manager
Features
- Exterior features: No Utilities included in rent
Details
- Parcel number: 3751602990
Construction
Type & style
- Home type: SingleFamily
- Property subtype: Single Family Residence
Community & HOA
Location
- Region: Auburn
Financial & listing details
- Lease term: 1 Year
Price history
| Date | Event | Price |
|---|---|---|
| 8/29/2025 | Listed for rent | $3,600$1/sqft |
Source: Zillow Rentals | ||
| 3/7/2025 | Listing removed | $3,600$1/sqft |
Source: Zillow Rentals | ||
| 2/28/2025 | Price change | $3,600-5.3%$1/sqft |
Source: Zillow Rentals | ||
| 2/20/2025 | Price change | $3,800-5%$2/sqft |
Source: Zillow Rentals | ||
| 2/18/2025 | Price change | $4,000-4.8%$2/sqft |
Source: Zillow Rentals | ||

