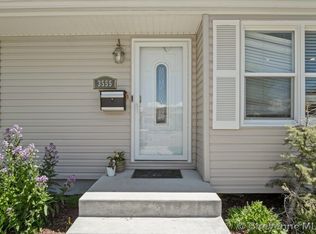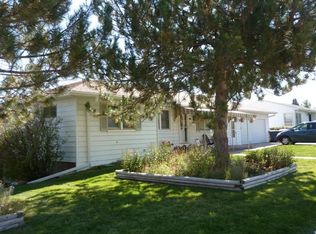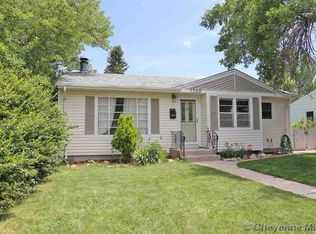Sold
Price Unknown
3561 Boston Rd, Cheyenne, WY 82001
4beds
1,746sqft
City Residential, Residential
Built in 1956
7,840.8 Square Feet Lot
$375,300 Zestimate®
$--/sqft
$2,236 Estimated rent
Home value
$375,300
$357,000 - $394,000
$2,236/mo
Zestimate® history
Loading...
Owner options
Explore your selling options
What's special
Special financing available and now priced over $30,000 below recent appraisal!!! This renovated home in Eastridge combines classic charm with modern upgrades, including a newer roof, furnace, water heater, updated electrical and plumbing, and new Gill windows. Interior improvements feature luxury vinyl tile, plush carpeting, refinished hardwood floors, fresh paint, and an updated kitchen with quartz countertops, stainless appliances, and a beverage bar with a handmade maple countertop. Additional highlights include an oversized two-car garage, fenced backyard, multiple sheds for additional storage and a brand new front deck. Pre-inspected with reports available, this property offers equity, value and peace of mind. Schedule your showing today!
Zillow last checked: 8 hours ago
Listing updated: January 26, 2026 at 06:56am
Listed by:
Cliff Ferree 307-286-5207,
#1 Properties
Bought with:
Kelsie Renneisen
Peak Properties, LLC
Source: Cheyenne BOR,MLS#: 99412
Facts & features
Interior
Bedrooms & bathrooms
- Bedrooms: 4
- Bathrooms: 2
- Full bathrooms: 1
- 3/4 bathrooms: 1
- Main level bathrooms: 1
Primary bedroom
- Level: Main
- Area: 132
- Dimensions: 11 x 12
Bedroom 2
- Level: Main
- Area: 121
- Dimensions: 11 x 11
Bedroom 3
- Level: Basement
- Area: 104
- Dimensions: 13 x 8
Bedroom 4
- Level: Basement
- Area: 132
- Dimensions: 11 x 12
Bathroom 1
- Features: Full
- Level: Main
Bathroom 2
- Features: 3/4
- Level: Basement
Family room
- Level: Basement
- Area: 252
- Dimensions: 21 x 12
Living room
- Level: Main
- Area: 228
- Dimensions: 19 x 12
Basement
- Area: 864
Heating
- Forced Air, Natural Gas
Cooling
- None
Appliances
- Included: Dishwasher, Dryer, Microwave, Range, Refrigerator, Washer
- Laundry: In Basement
Features
- Granite Counters
- Flooring: Hardwood, Luxury Vinyl
- Basement: Partially Finished
- Has fireplace: No
- Fireplace features: None
Interior area
- Total structure area: 1,746
- Total interior livable area: 1,746 sqft
- Finished area above ground: 882
Property
Parking
- Total spaces: 2
- Parking features: 2 Car Detached, Alley Access
- Garage spaces: 2
Accessibility
- Accessibility features: None
Features
- Patio & porch: Deck
- Fencing: Back Yard,Fenced
Lot
- Size: 7,840 sqft
- Dimensions: 7900
Details
- Additional structures: Utility Shed, Outbuilding
- Parcel number: 14662931100400
- Special conditions: None of the Above
Construction
Type & style
- Home type: SingleFamily
- Architectural style: Ranch
- Property subtype: City Residential, Residential
Materials
- Metal Siding
- Roof: Composition/Asphalt
Condition
- New construction: No
- Year built: 1956
Utilities & green energy
- Electric: Black Hills Energy
- Gas: Black Hills Energy
- Sewer: City Sewer
- Water: Public
Community & neighborhood
Location
- Region: Cheyenne
- Subdivision: Eastridge
Other
Other facts
- Listing agreement: N
- Listing terms: Cash,Conventional,FHA,VA Loan
Price history
| Date | Event | Price |
|---|---|---|
| 1/23/2026 | Sold | -- |
Source: | ||
| 1/5/2026 | Pending sale | $375,000$215/sqft |
Source: | ||
| 1/1/2026 | Listing removed | $375,000$215/sqft |
Source: | ||
| 12/15/2025 | Pending sale | $375,000$215/sqft |
Source: | ||
| 12/4/2025 | Price change | $375,000-2.6%$215/sqft |
Source: | ||
Public tax history
| Year | Property taxes | Tax assessment |
|---|---|---|
| 2024 | $1,698 -1.9% | $24,020 -1.9% |
| 2023 | $1,731 +16% | $24,480 +18.5% |
| 2022 | $1,492 +5.4% | $20,666 +5.6% |
Find assessor info on the county website
Neighborhood: 82001
Nearby schools
GreatSchools rating
- 4/10Henderson Elementary SchoolGrades: K-6Distance: 1.2 mi
- 3/10Carey Junior High SchoolGrades: 7-8Distance: 1.6 mi
- 4/10East High SchoolGrades: 9-12Distance: 1.3 mi


