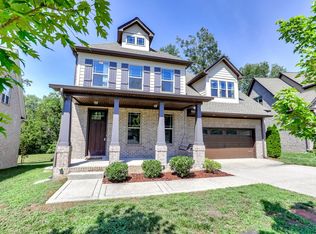Spectacular! You'll love relaxing in the Cabana by the In-Ground pool with entertainment system or the screened patio, this home also includes covered parking for your boat or RV plus a detached garage and attached carport. Very well maintained and fantastic updates like granite, stainless appliances and double oven, Over 1 acre of level land with no HOA, less than one mile from Percy Priest Lake and just minutes from shopping and restaurants. Call today to schedule your personal tour.
This property is off market, which means it's not currently listed for sale or rent on Zillow. This may be different from what's available on other websites or public sources.
