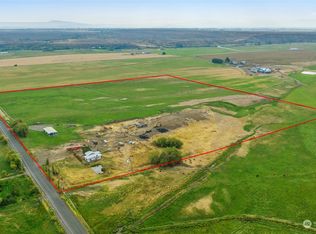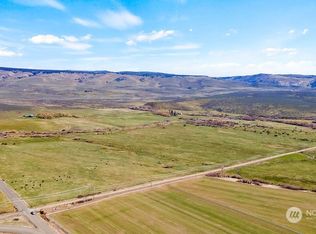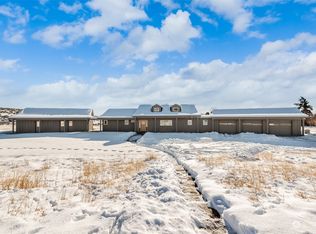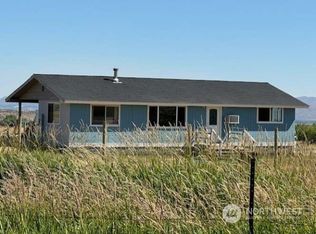Sold
Listed by:
Art Stoltman,
Windermere R. E. Ellensburg
Bought with: Coldwell Banker Central
$925,000
3561 Robbins Road, Ellensburg, WA 98926
3beds
1,960sqft
Single Family Residence
Built in 2000
18.65 Acres Lot
$935,700 Zestimate®
$472/sqft
$2,401 Estimated rent
Home value
$935,700
$795,000 - $1.09M
$2,401/mo
Zestimate® history
Loading...
Owner options
Explore your selling options
What's special
LIVE LIFE IN THE COUNTRY… on over 18 view acres with a 1960 sq. ft. 3 bedroom, 2.5 bath farmhouse featuring open concept living, completely updated kitchen. stainless appliances & granite counter tops, updated tiled bathrooms, wood & tile flooring, landing w/office space. 40 panel solar system, heated 3 car garage, 14’x42’ RV bay, 1200 sq. ft. shop, lofted storage, covered lean-to, plus a heated greenhouse. Pond is fed by buried lines, w/8 hp pump station, smart irrigation system, Kitco water reel, 1200’ of handlines. Fenced pastures for horses & livestock, holding area w/ round pen. This property is ready for you to enjoy the beautiful sunsets from the expansive deck. Amenities list in photos. VA assumable loan for qualified buyers.
Zillow last checked: 8 hours ago
Listing updated: December 09, 2024 at 04:02am
Listed by:
Art Stoltman,
Windermere R. E. Ellensburg
Bought with:
Stacey Tutor, 26497
Coldwell Banker Central
Source: NWMLS,MLS#: 2287561
Facts & features
Interior
Bedrooms & bathrooms
- Bedrooms: 3
- Bathrooms: 3
- Full bathrooms: 1
- 3/4 bathrooms: 1
- 1/2 bathrooms: 1
- Main level bedrooms: 1
Primary bedroom
- Level: Main
Bedroom
- Level: Second
Bedroom
- Level: Second
Bathroom three quarter
- Level: Lower
Bathroom full
- Level: Second
Other
- Level: Lower
Dining room
- Level: Main
Entry hall
- Level: Main
Kitchen with eating space
- Level: Main
Living room
- Level: Main
Utility room
- Level: Main
Heating
- Forced Air
Cooling
- Central Air
Appliances
- Included: Dishwasher(s), Dryer(s), Microwave(s), Refrigerator(s), Stove(s)/Range(s), Washer(s), Water Heater: Propane, Water Heater Location: Utility Room
Features
- Bath Off Primary, Ceiling Fan(s), Dining Room
- Flooring: Ceramic Tile, Laminate, Carpet
- Doors: French Doors
- Windows: Double Pane/Storm Window
- Basement: None
- Has fireplace: No
- Fireplace features: Gas, See Remarks
Interior area
- Total structure area: 1,960
- Total interior livable area: 1,960 sqft
Property
Parking
- Total spaces: 5
- Parking features: Attached Garage, Detached Garage, RV Parking
- Attached garage spaces: 5
Features
- Levels: Two
- Stories: 2
- Entry location: Main
- Patio & porch: Bath Off Primary, Ceiling Fan(s), Ceramic Tile, Double Pane/Storm Window, Dining Room, French Doors, Laminate Hardwood, Security System, Vaulted Ceiling(s), Walk-In Closet(s), Wall to Wall Carpet, Water Heater, Wired for Generator
- Has view: Yes
- View description: City, Mountain(s), Territorial
Lot
- Size: 18.65 Acres
- Features: Paved, Secluded, Value In Land, Deck, Dog Run, Electric Car Charging, Fenced-Fully, Green House, High Speed Internet, Irrigation, Outbuildings, Patio, Propane, RV Parking, Shop, Sprinkler System
- Topography: Equestrian,Level
- Residential vegetation: Fruit Trees, Garden Space, Pasture, Wooded
Details
- Parcel number: 040936
- Zoning description: 11 Residential Single Family,Jurisdiction: County
- Special conditions: Standard
- Other equipment: Leased Equipment: Propane Tank/Yakima Co-op, Wired for Generator
Construction
Type & style
- Home type: SingleFamily
- Property subtype: Single Family Residence
Materials
- Cement Planked, Wood Siding, Wood Products
- Foundation: Poured Concrete
- Roof: Metal
Condition
- Very Good
- Year built: 2000
Details
- Builder name: Nelson Creek Construction
Utilities & green energy
- Electric: Company: PUD
- Sewer: Septic Tank, Company: Septic
- Water: Individual Well, Company: Kittitas Reclamation District
- Utilities for property: Kittitas Broadbank
Green energy
- Energy generation: Solar
Community & neighborhood
Security
- Security features: Security System
Location
- Region: Ellensburg
- Subdivision: Reecer Creek
Other
Other facts
- Listing terms: Assumable,Cash Out,Conventional,See Remarks,VA Loan
- Cumulative days on market: 180 days
Price history
| Date | Event | Price |
|---|---|---|
| 11/8/2024 | Sold | $925,000-1.1%$472/sqft |
Source: | ||
| 9/23/2024 | Pending sale | $935,000$477/sqft |
Source: | ||
| 9/9/2024 | Listed for sale | $935,000-1.6%$477/sqft |
Source: | ||
| 9/5/2024 | Listing removed | -- |
Source: Owner Report a problem | ||
| 8/28/2024 | Listed for sale | $950,000-20.8%$485/sqft |
Source: Owner Report a problem | ||
Public tax history
| Year | Property taxes | Tax assessment |
|---|---|---|
| 2024 | -- | $710,250 -1% |
| 2023 | $6,303 +0.1% | $717,260 +10.9% |
| 2022 | $6,297 +2.4% | $646,490 +26.5% |
Find assessor info on the county website
Neighborhood: 98926
Nearby schools
GreatSchools rating
- 5/10Lincoln Elementary SchoolGrades: K-5Distance: 6.4 mi
- 6/10Morgan Middle SchoolGrades: 6-8Distance: 7.8 mi
- 8/10Ellensburg High SchoolGrades: 9-12Distance: 8 mi

Get pre-qualified for a loan
At Zillow Home Loans, we can pre-qualify you in as little as 5 minutes with no impact to your credit score.An equal housing lender. NMLS #10287.



