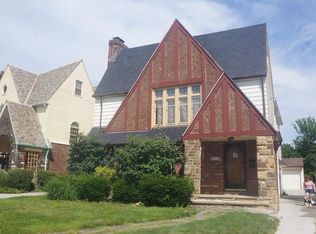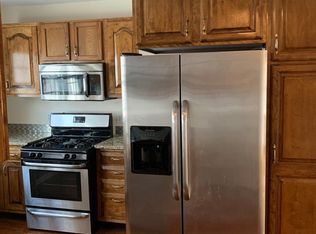Sold for $350,000 on 05/28/25
$350,000
3561 Winchell Rd, Shaker Heights, OH 44122
5beds
2,108sqft
Single Family Residence
Built in 1938
5,601.82 Square Feet Lot
$354,500 Zestimate®
$166/sqft
$2,777 Estimated rent
Home value
$354,500
$326,000 - $386,000
$2,777/mo
Zestimate® history
Loading...
Owner options
Explore your selling options
What's special
HIGHEST BEST OFFERS DUE AT 6PM, APRIL 10TH! Simply stunning Tudor located on a wonderful Shaker Heights street! From the moment you walk in, you'll feel the instant feeling of coming home. Updated top to bottom, this charming home has built-in character with all of the modern conveniences of everyday living. The kitchen offers plenty of storage, an induction cooktop, warm wood cabinets, stainless steel appliances, granite counters and a coffee bar. A rare mudroom addition, which is spacious enough to accommodate a home office or exercise space, is the cherry on top. A reading nook off the living room with a built in bookshelf is the perfect place to cozy up. 4 bedrooms on the second floor - one is being utilized as a walk in closet. Two full baths on second floor feature decorative tiling and newer fixtures. The list of improvements continues with vinyl windows, central air and a brand new roof that was just installed in March 2025! Each room is painted in contemporary, soothing colors. The carpeted third floor is bright and open with a large storage closet. The spacious finished basement makes a great bonus family room or play room. All appliances stay. This home can be purchased fully furnished if the buyer prefers! Walk to the Van Aken District, RTA, St Dom's and the Thorton Park Pool. Quick commute to hospital networks and universities. Don't miss this move in ready gem!
Zillow last checked: 8 hours ago
Listing updated: May 27, 2025 at 01:54pm
Listed by:
Noelle Pangle noellepangle@howardhanna.com216-375-3544,
Howard Hanna
Bought with:
Patricia S Kurtz, 2006007481
Keller Williams Chervenic Rlty
Source: MLS Now,MLS#: 5112873Originating MLS: Akron Cleveland Association of REALTORS
Facts & features
Interior
Bedrooms & bathrooms
- Bedrooms: 5
- Bathrooms: 3
- Full bathrooms: 2
- 1/2 bathrooms: 1
- Main level bathrooms: 1
Primary bedroom
- Description: Flooring: Wood
- Features: Fireplace, Window Treatments
- Level: Second
- Dimensions: 13.00 x 12.00
Bedroom
- Description: Flooring: Wood
- Features: Window Treatments
- Level: Second
- Dimensions: 12.00 x 10.00
Bedroom
- Description: Flooring: Wood
- Features: Window Treatments
- Level: Second
- Dimensions: 12.00 x 10.00
Bedroom
- Description: Flooring: Wood
- Features: Window Treatments
- Level: Second
- Dimensions: 10.00 x 9.00
Dining room
- Description: Flooring: Wood
- Features: Window Treatments
- Level: First
- Dimensions: 14.00 x 12.00
Kitchen
- Description: Flooring: Ceramic Tile
- Level: First
- Dimensions: 13.00 x 9.00
Laundry
- Level: Basement
Living room
- Description: Flooring: Wood
- Features: Fireplace
- Level: First
- Dimensions: 18.00 x 13.00
Other
- Description: Flooring: Wood
- Features: Window Treatments
- Level: First
- Dimensions: 10.00 x 9.00
Recreation
- Level: Basement
- Dimensions: 17.00 x 13.00
Sitting room
- Description: Flooring: Ceramic Tile
- Features: Window Treatments
- Level: First
- Dimensions: 10.00 x 9.00
Heating
- Forced Air, Fireplace(s), Gas
Cooling
- Central Air
Features
- Basement: Full,Partially Finished
- Number of fireplaces: 2
- Fireplace features: Gas
Interior area
- Total structure area: 2,108
- Total interior livable area: 2,108 sqft
- Finished area above ground: 1,692
- Finished area below ground: 416
Property
Parking
- Parking features: Drain, Detached, Electricity, Garage, Garage Door Opener, Paved
- Garage spaces: 2
Accessibility
- Accessibility features: None
Features
- Levels: Three Or More
- Stories: 3
- Patio & porch: Patio, Porch
- Pool features: Community
- Fencing: Wood
Lot
- Size: 5,601 sqft
Details
- Parcel number: 73620081
Construction
Type & style
- Home type: SingleFamily
- Architectural style: Colonial
- Property subtype: Single Family Residence
Materials
- Brick, Wood Siding
- Roof: Asphalt,Fiberglass
Condition
- Year built: 1938
Utilities & green energy
- Sewer: Public Sewer
- Water: Public
Community & neighborhood
Community
- Community features: Playground, Park, Pool, Shopping, Tennis Court(s)
Location
- Region: Shaker Heights
- Subdivision: Vansweringen 22
Other
Other facts
- Listing agreement: Exclusive Right To Sell
Price history
| Date | Event | Price |
|---|---|---|
| 5/28/2025 | Sold | $350,000+7.7%$166/sqft |
Source: Public Record Report a problem | ||
| 4/11/2025 | Contingent | $325,000$154/sqft |
Source: MLS Now #5112873 Report a problem | ||
| 4/8/2025 | Listed for sale | $325,000+22.6%$154/sqft |
Source: MLS Now #5112873 Report a problem | ||
| 10/24/2022 | Sold | $265,000+2%$126/sqft |
Source: Public Record Report a problem | ||
| 9/6/2022 | Pending sale | $259,900$123/sqft |
Source: | ||
Public tax history
| Year | Property taxes | Tax assessment |
|---|---|---|
| 2024 | $8,154 -2.9% | $92,750 +23.3% |
| 2023 | $8,394 +3.5% | $75,250 |
| 2022 | $8,110 +0.3% | $75,250 |
Find assessor info on the county website
Neighborhood: Lomond
Nearby schools
GreatSchools rating
- 4/10Lomond Elementary SchoolGrades: K-4Distance: 0.3 mi
- 7/10Shaker Heights Middle SchoolGrades: 1,6-8Distance: 1.3 mi
- 7/10Shaker Heights High SchoolGrades: 8-12Distance: 1.4 mi
Schools provided by the listing agent
- District: Shaker Heights CSD - 1827
Source: MLS Now. This data may not be complete. We recommend contacting the local school district to confirm school assignments for this home.

Get pre-qualified for a loan
At Zillow Home Loans, we can pre-qualify you in as little as 5 minutes with no impact to your credit score.An equal housing lender. NMLS #10287.
Sell for more on Zillow
Get a free Zillow Showcase℠ listing and you could sell for .
$354,500
2% more+ $7,090
With Zillow Showcase(estimated)
$361,590
