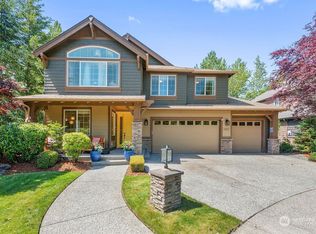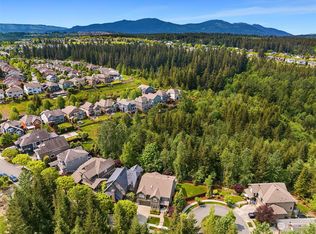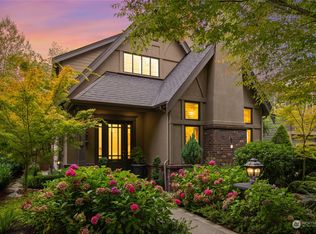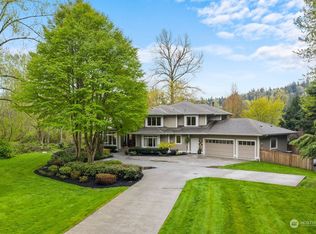Sold
Listed by:
Beth Traverso,
Keller Williams Eastside
Bought with: Every Door Real Estate
$2,030,750
35611 SE David Powell Road, Fall City, WA 98024
3beds
4,300sqft
Single Family Residence
Built in 1983
11.68 Acres Lot
$2,007,500 Zestimate®
$472/sqft
$4,700 Estimated rent
Home value
$2,007,500
$1.91M - $2.11M
$4,700/mo
Zestimate® history
Loading...
Owner options
Explore your selling options
What's special
A rare offering on idyllic David Powell Road. Hillside retreat on 3 parcels totaling 11.67 acres. 300 ft of prime Snoqualmie riverfront. Magnificent waterfalls, stream & pond. Extensive trails throughout property. 3 beds + large office w/ windows & closet. Interior features vaulted ceilings, beams, & woodland views. Exquisitely updated interior (2022), including spa-like primary suite. Warm yet spacious home, designed for comfort. Multiple decks for entertaining & relaxation. Don't miss deck next to waterfall & fenced orchard. So much to see & explore. Take your time to fully experience this magical property. Feels a world away, yet just mins to I90. Delightful art studio/flex space. Prized Snoqualmie Valley schools. Pre-inspected. Welcome!
Zillow last checked: 8 hours ago
Listing updated: January 24, 2026 at 04:04am
Listed by:
Beth Traverso,
Keller Williams Eastside
Bought with:
Wendy Pedersen, 112128
Every Door Real Estate
Source: NWMLS,MLS#: 2442918
Facts & features
Interior
Bedrooms & bathrooms
- Bedrooms: 3
- Bathrooms: 5
- Full bathrooms: 2
- 3/4 bathrooms: 1
- 1/2 bathrooms: 2
- Main level bathrooms: 2
- Main level bedrooms: 1
Bedroom
- Level: Main
Bathroom three quarter
- Level: Main
Other
- Level: Lower
Other
- Level: Main
Bonus room
- Level: Lower
Dining room
- Level: Main
Entry hall
- Level: Main
Great room
- Level: Main
Kitchen with eating space
- Level: Main
Living room
- Level: Main
Utility room
- Level: Lower
Heating
- Fireplace, Forced Air, Electric, Propane
Cooling
- Central Air, Forced Air
Appliances
- Included: Dishwasher(s), Dryer(s), Microwave(s), Refrigerator(s), Stove(s)/Range(s), Washer(s), Water Heater: Tankless, Water Heater Location: Utility Room and Garage
Features
- Bath Off Primary, Ceiling Fan(s), Dining Room, Walk-In Pantry
- Flooring: Ceramic Tile, Hardwood, Carpet
- Doors: French Doors
- Windows: Skylight(s)
- Basement: Partially Finished
- Number of fireplaces: 3
- Fireplace features: Electric, Wood Burning, Main Level: 2, Upper Level: 1, Fireplace
Interior area
- Total structure area: 4,300
- Total interior livable area: 4,300 sqft
Property
Parking
- Total spaces: 3
- Parking features: Driveway, Attached Garage, Off Street
- Has attached garage: Yes
- Covered spaces: 3
Features
- Levels: Two
- Stories: 2
- Entry location: Main
- Patio & porch: Bath Off Primary, Ceiling Fan(s), Dining Room, Fireplace, Fireplace (Primary Bedroom), French Doors, Hot Tub/Spa, Skylight(s), Vaulted Ceiling(s), Walk-In Closet(s), Walk-In Pantry, Water Heater, Wired for Generator
- Has spa: Yes
- Spa features: Indoor
- Has view: Yes
- View description: River, Territorial
- Has water view: Yes
- Water view: River
- Waterfront features: River
- Frontage length: Waterfront Ft: 300
Lot
- Size: 11.68 Acres
- Features: Dead End Street, Paved, Secluded, Deck, Gated Entry, High Speed Internet, Hot Tub/Spa, Irrigation, Outbuildings, Propane
- Topography: Sloped
- Residential vegetation: Fruit Trees, Garden Space, Wooded
Details
- Parcel number: 2424079023
- Zoning description: Jurisdiction: County
- Special conditions: Standard
- Other equipment: Leased Equipment: Propane Tank, Wired for Generator
Construction
Type & style
- Home type: SingleFamily
- Property subtype: Single Family Residence
Materials
- Wood Siding
- Foundation: Poured Concrete
- Roof: Composition
Condition
- Updated/Remodeled
- Year built: 1983
Utilities & green energy
- Electric: Company: PSE
- Sewer: Septic Tank, Company: Septic
- Water: Individual Well, Company: Individual Well
- Utilities for property: Xfinity
Community & neighborhood
Location
- Region: Fall City
- Subdivision: Fall City
Other
Other facts
- Listing terms: Cash Out,Conventional,VA Loan
- Cumulative days on market: 250 days
Price history
| Date | Event | Price |
|---|---|---|
| 12/24/2025 | Sold | $2,030,750-4.7%$472/sqft |
Source: | ||
| 11/25/2025 | Pending sale | $2,130,000$495/sqft |
Source: | ||
| 11/11/2025 | Price change | $2,130,000-3.2%$495/sqft |
Source: | ||
| 10/8/2025 | Listed for sale | $2,200,000-18.1%$512/sqft |
Source: | ||
| 8/9/2022 | Sold | $2,685,000-2.4%$624/sqft |
Source: | ||
Public tax history
| Year | Property taxes | Tax assessment |
|---|---|---|
| 2024 | $16,842 +2.6% | $1,555,000 +8.4% |
| 2023 | $16,420 +8.4% | $1,434,000 -7.7% |
| 2022 | $15,148 +5.2% | $1,553,000 +33.4% |
Find assessor info on the county website
Neighborhood: 98024
Nearby schools
GreatSchools rating
- 7/10Fall City Elementary SchoolGrades: K-5Distance: 2 mi
- 7/10Chief Kanim Middle SchoolGrades: 6-8Distance: 2.3 mi
- 10/10Mount Si High SchoolGrades: 9-12Distance: 2.9 mi
Schools provided by the listing agent
- Elementary: Fall City Elem
- Middle: Chief Kanim Mid
- High: Mount Si High
Source: NWMLS. This data may not be complete. We recommend contacting the local school district to confirm school assignments for this home.
Get a cash offer in 3 minutes
Find out how much your home could sell for in as little as 3 minutes with a no-obligation cash offer.
Estimated market value$2,007,500
Get a cash offer in 3 minutes
Find out how much your home could sell for in as little as 3 minutes with a no-obligation cash offer.
Estimated market value
$2,007,500



