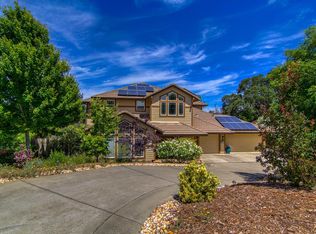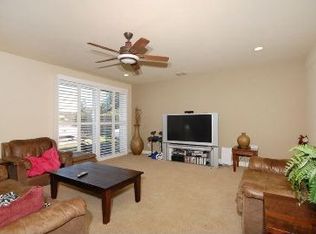Closed
$810,000
3563 Foxmore Ln, Rescue, CA 95672
5beds
3,603sqft
Single Family Residence
Built in 2003
0.46 Acres Lot
$-- Zestimate®
$225/sqft
$3,875 Estimated rent
Home value
Not available
Estimated sales range
Not available
$3,875/mo
Zestimate® history
Loading...
Owner options
Explore your selling options
What's special
Discover elegance and comfort in this thoughtfully designed Solar home, boasting over 3,600 sq ft of luxurious living space on a generous half-acre lot in the highly sought-after Sierra Oaks Crossings subdivision in Rescue. Perfect for entertaining, this stunning residence offers a seamless blend of sophistication and practicality, with views that elevate every moment. Step inside to a spacious great room, ideal for gatherings, complemented by extra-large bedrooms that provide ample space and comfort. The home is adorned with plantation shutters throughout, enhancing its timeless appeal. A beautiful formal room with a cozy fireplace sets the stage for memorable evenings, while surround sound in the master suite, great room, and patio creates an immersive entertainment experience. The backyard is a serene oasis, thoughtfully designed for relaxation and tasteful gatherings, offering a perfect retreat for family and friends. The oversized 3-car garage provides abundant storage and convenience, and a downstairs bedroom and bathroom ensure accessibility and flexibility for guests or multigenerational living. No Mello Roos Located in a fantastic neighborhood, this home is just moments from top-rated schools, Cameron Park Lake, and shopping.
Zillow last checked: 8 hours ago
Listing updated: December 09, 2025 at 06:45pm
Listed by:
Justin Blair DRE #01917836 925-575-0738,
eXp Realty of California, Inc.
Bought with:
Christopher Wolfe, DRE #01894853
eXp Realty of Northern California, Inc.
Source: MetroList Services of CA,MLS#: 225100753Originating MLS: MetroList Services, Inc.
Facts & features
Interior
Bedrooms & bathrooms
- Bedrooms: 5
- Bathrooms: 3
- Full bathrooms: 3
Primary bathroom
- Features: Shower Stall(s), Tub, Walk-In Closet(s)
Dining room
- Features: Breakfast Nook, Bar, Space in Kitchen, Dining/Living Combo
Kitchen
- Features: Breakfast Area, Island w/Sink, Kitchen/Family Combo, Tile Counters
Heating
- Central, Zoned
Cooling
- Ceiling Fan(s), Central Air, Zoned
Appliances
- Included: Gas Cooktop, Built-In Gas Oven, Microwave, Double Oven
- Laundry: Laundry Room, Inside Room
Features
- Flooring: Carpet, Tile
- Number of fireplaces: 1
- Fireplace features: Family Room, Stone, Gas Starter
Interior area
- Total interior livable area: 3,603 sqft
Property
Parking
- Total spaces: 3
- Parking features: Attached, Garage Faces Front, Driveway
- Attached garage spaces: 3
- Has uncovered spaces: Yes
Features
- Stories: 2
- Fencing: Back Yard,Wood
Lot
- Size: 0.46 Acres
- Features: Sprinklers In Front, Sprinklers In Rear, Landscape Back, Landscape Front, Low Maintenance
Details
- Parcel number: 115142009000
- Zoning description: RE10
- Special conditions: Standard
Construction
Type & style
- Home type: SingleFamily
- Architectural style: Mediterranean,Traditional
- Property subtype: Single Family Residence
Materials
- Stone, Stucco
- Foundation: Slab
- Roof: Tile
Condition
- Year built: 2003
Utilities & green energy
- Sewer: Public Sewer
- Water: Public
- Utilities for property: Public, Sewer In & Connected
Community & neighborhood
Location
- Region: Rescue
HOA & financial
HOA
- Has HOA: Yes
- HOA fee: $195 quarterly
- Amenities included: Other
Other
Other facts
- Price range: $810K - $810K
- Road surface type: Paved
Price history
| Date | Event | Price |
|---|---|---|
| 12/9/2025 | Sold | $810,000-3%$225/sqft |
Source: Public Record Report a problem | ||
| 11/15/2025 | Pending sale | $835,000$232/sqft |
Source: MetroList Services of CA #225100753 Report a problem | ||
| 10/15/2025 | Price change | $835,000-4.6%$232/sqft |
Source: MetroList Services of CA #225100753 Report a problem | ||
| 10/7/2025 | Price change | $875,000-2.7%$243/sqft |
Source: MetroList Services of CA #225100753 Report a problem | ||
| 7/31/2025 | Listed for sale | $899,000+40.1%$250/sqft |
Source: MetroList Services of CA #225100753 Report a problem | ||
Public tax history
| Year | Property taxes | Tax assessment |
|---|---|---|
| 2025 | $6,930 +0.1% | $625,000 |
| 2024 | $6,921 0% | $625,000 |
| 2023 | $6,923 -0.5% | $625,000 |
Find assessor info on the county website
Neighborhood: 95672
Nearby schools
GreatSchools rating
- 7/10Green Valley Elementary SchoolGrades: K-5Distance: 0.3 mi
- 6/10Pleasant Grove Middle SchoolGrades: 6-8Distance: 0.4 mi
- 9/10Ponderosa High SchoolGrades: 9-12Distance: 4.3 mi
Get pre-qualified for a loan
At Zillow Home Loans, we can pre-qualify you in as little as 5 minutes with no impact to your credit score.An equal housing lender. NMLS #10287.

