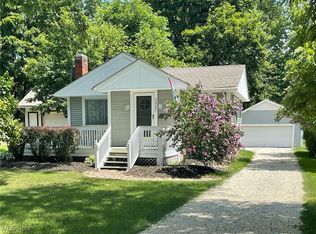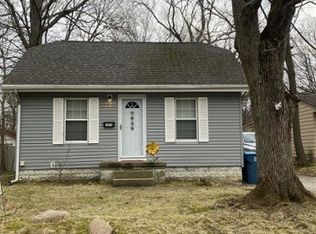Sold for $250,000
$250,000
3563 Franklin Rd, Stow, OH 44224
3beds
1,509sqft
Single Family Residence
Built in 1928
0.35 Acres Lot
$258,800 Zestimate®
$166/sqft
$1,879 Estimated rent
Home value
$258,800
$246,000 - $272,000
$1,879/mo
Zestimate® history
Loading...
Owner options
Explore your selling options
What's special
Every now and then you come across a wonderful family home where you can just tell that love and care were the hallmarks of family life. This is that home! Located in the heart of Stow, notice the extra long driveway and inviting front porch, recently updated by the owner. Inside is a perfect blend of character, with arched doorways and hardwood trim, and some of the modern touches you’ve been looking for. The main level features a 26-ft.-long living room that will hold multiple couches and chairs for extra seating. You'll love the dining room with warm-colored natural wood, large enough for your expandable dining table. There’s even a window seat with large drawers for linens or for children to each have a drawer of their own! The kitchen has been nicely-refreshed with new cabinet doors, countertop, dishwasher, farmhouse sink, it comes with all of the appliances and has a new mudroom addition! There's also a second full bath right off the kitchen with a new pedestal sink, shelves and fixtures. Upstairs there’s room for everyone with three bedrooms, and some of the largest closets you’ll see. Updates include the partially-finished basement, nice for a home gym or kids play area, the furnace, and the owners recently tapped into municipal water. If you work from home, the owner finished an attic space above the garage, and equipped it with two desks for double office capabilities! You'll have a spectacular summer in the expansive rear back yard. It's over 160 ft. long! It will be a great space to sit and watch the kids play, or sit and visit for hours with friends and family. The Stow library, highway access to Cleveland and Canton, and loads of shopping is nearby. If you value a strong sense of community, Stow offers a total of 10 parks, including 6 neighborhood parks and 4 community parks, offering amenities like playgrounds and access to hike and bike trails. Add in the school system with its strong curriculum, that values student success, and this one is a winner!
Zillow last checked: 8 hours ago
Listing updated: June 29, 2025 at 09:12am
Listing Provided by:
Lisa E Donatelli lisadonatelli@aol.com330-715-4892,
Keller Williams Chervenic Rlty
Bought with:
Chad Frank, 2024000294
Keller Williams Chervenic Rlty
Kristin Berthiaume, 2014004138
Keller Williams Chervenic Rlty
Source: MLS Now,MLS#: 5123366 Originating MLS: Akron Cleveland Association of REALTORS
Originating MLS: Akron Cleveland Association of REALTORS
Facts & features
Interior
Bedrooms & bathrooms
- Bedrooms: 3
- Bathrooms: 2
- Full bathrooms: 2
- Main level bathrooms: 1
Primary bedroom
- Description: Flooring: Carpet,Luxury Vinyl Tile
- Features: Walk-In Closet(s)
- Level: Second
- Dimensions: 14 x 13
Bedroom
- Description: Flooring: Carpet
- Level: Second
- Dimensions: 14 x 11
Bedroom
- Description: Flooring: Carpet
- Level: Second
- Dimensions: 13 x 10
Dining room
- Description: Lovely dining room!,Flooring: Hardwood
- Features: Built-in Features
- Level: First
- Dimensions: 13 x 12
Kitchen
- Features: Built-in Features
- Level: First
- Dimensions: 12 x 9
Living room
- Description: 26 ft. long livingroom!,Flooring: Carpet
- Features: Fireplace
- Level: First
- Dimensions: 26 x 14
Recreation
- Description: Flooring: Carpet
- Level: Lower
- Dimensions: 19 x 13
Heating
- Gas
Cooling
- Central Air
Appliances
- Included: Dryer, Dishwasher, Range, Refrigerator, Washer
- Laundry: Washer Hookup, Gas Dryer Hookup, In Basement, Lower Level, Laundry Tub, Sink
Features
- Built-in Features, Ceiling Fan(s), Chandelier, Entrance Foyer, Laminate Counters, Pantry, See Remarks, Storage, Smart Thermostat, Wired for Data, Natural Woodwork, Walk-In Closet(s), Wired for Sound
- Windows: Double Pane Windows, Insulated Windows, Window Coverings
- Basement: Full
- Number of fireplaces: 1
- Fireplace features: Electric, Living Room, Masonry
Interior area
- Total structure area: 1,509
- Total interior livable area: 1,509 sqft
- Finished area above ground: 1,262
- Finished area below ground: 247
Property
Parking
- Total spaces: 2
- Parking features: Asphalt, Driveway, Detached, Electricity, Garage Faces Front, Garage, Garage Door Opener, On Site, Paved, On Street, Storage
- Garage spaces: 2
Features
- Levels: Two
- Stories: 2
- Patio & porch: Rear Porch, Covered, Deck, Front Porch
- Exterior features: Garden, Lighting, Rain Gutters, Storage
- Pool features: None
- Fencing: Partial
- Has view: Yes
- View description: City, Neighborhood
Lot
- Size: 0.35 Acres
- Features: Back Yard, City Lot, Flat, Front Yard, Level, Native Plants, Rectangular Lot, Views, Wooded
Details
- Parcel number: 5608870
Construction
Type & style
- Home type: SingleFamily
- Architectural style: Bungalow,Colonial
- Property subtype: Single Family Residence
Materials
- Block, Glass, Concrete, Plaster, Shake Siding, Vinyl Siding, Wood Siding
- Foundation: Block
- Roof: Asphalt,Fiberglass,Shingle
Condition
- Year built: 1928
Details
- Warranty included: Yes
Utilities & green energy
- Sewer: Public Sewer
- Water: Public
Community & neighborhood
Security
- Security features: Smoke Detector(s)
Location
- Region: Stow
- Subdivision: Ripley
Other
Other facts
- Listing terms: Cash,Conventional
Price history
| Date | Event | Price |
|---|---|---|
| 6/26/2025 | Sold | $250,000+2.1%$166/sqft |
Source: | ||
| 5/23/2025 | Pending sale | $244,900$162/sqft |
Source: | ||
| 5/16/2025 | Listed for sale | $244,900+44.1%$162/sqft |
Source: | ||
| 7/15/2021 | Sold | $170,000$113/sqft |
Source: | ||
| 6/6/2021 | Pending sale | $170,000$113/sqft |
Source: | ||
Public tax history
| Year | Property taxes | Tax assessment |
|---|---|---|
| 2024 | $3,272 +3.2% | $55,820 |
| 2023 | $3,169 +19.6% | $55,820 +35.9% |
| 2022 | $2,649 +11.6% | $41,076 |
Find assessor info on the county website
Neighborhood: 44224
Nearby schools
GreatSchools rating
- 5/10Indian Trail Elementary SchoolGrades: PK-4Distance: 0.3 mi
- 7/10Kimpton Middle SchoolGrades: 7-8Distance: 1.2 mi
- 6/10Stow-Munroe Falls High SchoolGrades: 8-12Distance: 2.2 mi
Schools provided by the listing agent
- District: Stow-Munroe Falls CS - 7714
Source: MLS Now. This data may not be complete. We recommend contacting the local school district to confirm school assignments for this home.
Get a cash offer in 3 minutes
Find out how much your home could sell for in as little as 3 minutes with a no-obligation cash offer.
Estimated market value
$258,800

