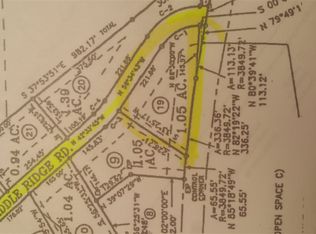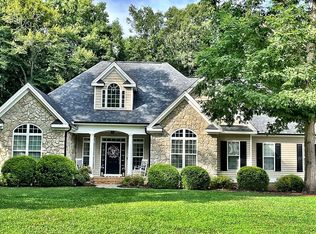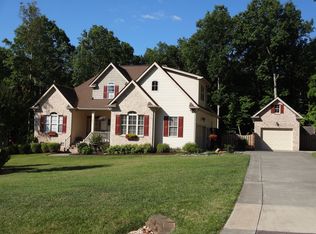Sold for $474,900
$474,900
3564 Saddle Ridge Rd, Stem, NC 27581
3beds
2,254sqft
Single Family Residence, Residential
Built in 2011
0.94 Acres Lot
$477,100 Zestimate®
$211/sqft
$2,357 Estimated rent
Home value
$477,100
$453,000 - $501,000
$2,357/mo
Zestimate® history
Loading...
Owner options
Explore your selling options
What's special
Welcome to your dream home in the esteemed Saddle Ridge Community! This stunning property boasts 3 bedrooms, 2.5 bathrooms and sits on almost a one acre lot. Step inside to discover a large primary suite featuring tray ceilings, a double vanity, separate glass enclosed shower, and a spacious walk-in closet. Enjoy hosting guests in the formal dining room adorned with coffered ceilings, in the cozy living room with gas logs, or upstairs in the massive finished bonus room. Outside, soak in the tranquility of the natural surroundings on your large deck overlooking the back yard. With a two car garage and additional gravel driveway for extra parking, convenience is key. This home offers fantastic extras such as a 10 x 12 storage building, whole house generator, walk-in crawl space and a Culligan water softener system. Plus, its prime location provides easy access to Duke Hospital, Treyburn Corporate Park and FCI Butner. Don't miss out on the opportunity to make this exceptional property your home!
Zillow last checked: 8 hours ago
Listing updated: October 28, 2025 at 12:15am
Listed by:
Sharon Moore Howard 919-973-9411,
EXP Realty LLC,
Magan Inscoe 919-697-1834,
EXP Realty LLC
Bought with:
Tim Gupton, 252388
Keller Williams Realty United
Source: Doorify MLS,MLS#: 10018714
Facts & features
Interior
Bedrooms & bathrooms
- Bedrooms: 3
- Bathrooms: 3
- Full bathrooms: 2
- 1/2 bathrooms: 1
Heating
- Forced Air, Zoned
Cooling
- Dual, Heat Pump
Appliances
- Included: Dishwasher, Electric Range, Microwave, Water Softener Owned
- Laundry: Electric Dryer Hookup, Laundry Room, Sink, Washer Hookup
Features
- Bathtub/Shower Combination, Cathedral Ceiling(s), Ceiling Fan(s), Coffered Ceiling(s), Crown Molding, Double Vanity, Entrance Foyer, Granite Counters, High Ceilings, Separate Shower, Walk-In Closet(s)
- Flooring: Carpet, Hardwood, Tile
- Number of fireplaces: 1
- Fireplace features: Gas Log, Living Room, Propane
Interior area
- Total structure area: 2,254
- Total interior livable area: 2,254 sqft
- Finished area above ground: 2,254
- Finished area below ground: 0
Property
Parking
- Total spaces: 6
- Parking features: Additional Parking, Garage, Garage Door Opener, Garage Faces Side
- Attached garage spaces: 2
- Uncovered spaces: 4
Features
- Levels: One and One Half
- Stories: 2
- Patio & porch: Deck, Front Porch
- Has view: Yes
Lot
- Size: 0.94 Acres
- Features: Back Yard, Front Yard, Hardwood Trees, Partially Cleared
Details
- Additional structures: Shed(s), Storage
- Parcel number: 087900238736
- Special conditions: Standard
Construction
Type & style
- Home type: SingleFamily
- Architectural style: Transitional
- Property subtype: Single Family Residence, Residential
Materials
- Stone, Vinyl Siding
- Foundation: Brick/Mortar
- Roof: Shingle
Condition
- New construction: No
- Year built: 2011
Utilities & green energy
- Sewer: Septic Tank
- Utilities for property: Cable Available
Community & neighborhood
Location
- Region: Stem
- Subdivision: Saddle Ridge
HOA & financial
HOA
- Has HOA: Yes
- HOA fee: $240 annually
- Services included: None
Price history
| Date | Event | Price |
|---|---|---|
| 5/6/2024 | Sold | $474,900$211/sqft |
Source: | ||
| 3/28/2024 | Pending sale | $474,900$211/sqft |
Source: | ||
| 3/22/2024 | Listed for sale | $474,900+94.6%$211/sqft |
Source: | ||
| 2/17/2012 | Sold | $244,000$108/sqft |
Source: Public Record Report a problem | ||
Public tax history
| Year | Property taxes | Tax assessment |
|---|---|---|
| 2024 | $3,067 +18.4% | $423,498 +54.9% |
| 2023 | $2,591 +0.8% | $273,484 |
| 2022 | $2,570 +7% | $273,484 |
Find assessor info on the county website
Neighborhood: 27581
Nearby schools
GreatSchools rating
- 8/10Butner-Stem ElementaryGrades: PK-5Distance: 4.7 mi
- 6/10Butner-Stem MiddleGrades: 6-8Distance: 4.5 mi
- 2/10Granville Central HighGrades: 9-12Distance: 3.7 mi
Schools provided by the listing agent
- Elementary: Granville - Butner - Stem
- High: Granville - Granville Central
Source: Doorify MLS. This data may not be complete. We recommend contacting the local school district to confirm school assignments for this home.
Get pre-qualified for a loan
At Zillow Home Loans, we can pre-qualify you in as little as 5 minutes with no impact to your credit score.An equal housing lender. NMLS #10287.
Sell with ease on Zillow
Get a Zillow Showcase℠ listing at no additional cost and you could sell for —faster.
$477,100
2% more+$9,542
With Zillow Showcase(estimated)$486,642


