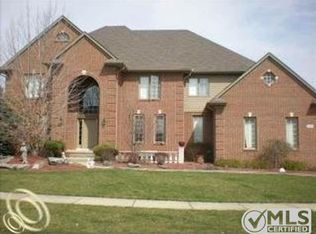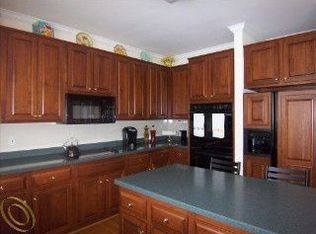Sold for $650,000
$650,000
3565 Heron Ridge Dr, Rochester Hills, MI 48309
4beds
3,301sqft
Single Family Residence
Built in 1998
0.28 Acres Lot
$658,200 Zestimate®
$197/sqft
$3,760 Estimated rent
Home value
$658,200
$625,000 - $691,000
$3,760/mo
Zestimate® history
Loading...
Owner options
Explore your selling options
What's special
Welcome to this beautifully maintained 3,301 sq ft Colonial located in the highly desirable Rookery Woods subdivision, nestled on a quiet street within the top-rated Rochester School District. This elegant home features an open floor plan with soaring ceilings, stunning hardwood floors in high-traffic areas, and a modern kitchen complete with granite countertops, a gas cooktop vented to the outside, and all appliances.
Offering 4 spacious bedrooms, 3 full baths, and 1 half bath, this home is designed for comfort and convenience. The inviting living room and cozy family room each feature a fireplace, perfect for relaxing evenings. A dramatic double staircase leads to the upper level, where the expansive primary suite awaits—with three walk-in closets and a luxurious en-suite bath retreat.
Enjoy peace of mind with numerous recent updates, including a newer roof, furnace, hot water tank, dishwasher, and several windows—all replaced within the last five years for enhanced energy efficiency. Outside, the beautifully landscaped yard features a sprinkler system, a large deck, and a serene backyard—ideal for entertaining or unwinding.
All appliances are included, making this home truly move-in ready. Just a short walk to Innovation Hills Park, this exceptional property blends luxury, functionality, and a prime location into one remarkable offering.
Zillow last checked: 8 hours ago
Listing updated: August 13, 2025 at 02:42am
Listed by:
Ray Thietten 248-941-1256,
Real Estate One-Rochester,
Carrie Briskin 248-813-4900,
Real Estate One-Troy
Bought with:
Ray Thietten, 6501385513
Real Estate One-Rochester
Source: Realcomp II,MLS#: 20251015368
Facts & features
Interior
Bedrooms & bathrooms
- Bedrooms: 4
- Bathrooms: 4
- Full bathrooms: 3
- 1/2 bathrooms: 1
Primary bedroom
- Level: Second
- Dimensions: 17 X 14
Bedroom
- Level: Second
- Dimensions: 16 X 12
Bedroom
- Level: Second
- Dimensions: 13 X 12
Bedroom
- Level: Second
- Dimensions: 12 X 12
Primary bathroom
- Level: Second
- Dimensions: 13 X 10
Other
- Level: Second
- Dimensions: 8 X 7
Other
- Level: Second
- Dimensions: 11 X 5
Other
- Level: Entry
- Dimensions: 10 X 6
Other
- Level: Entry
- Dimensions: 18 X 15
Dining room
- Level: Entry
- Dimensions: 15 X 12
Family room
- Level: Entry
- Dimensions: 17 X 15
Kitchen
- Level: Entry
- Dimensions: 14 X 12
Laundry
- Level: Entry
- Dimensions: 8 X 8
Library
- Level: Entry
- Dimensions: 12 X 12
Living room
- Level: Entry
- Dimensions: 19 X 14
Heating
- Forced Air, Natural Gas
Cooling
- Ceiling Fans, Central Air
Appliances
- Included: Built In Electric Oven, Dishwasher, Disposal, Dryer, Free Standing Refrigerator, Gas Cooktop, Microwave, Washer
- Laundry: Laundry Room
Features
- High Speed Internet
- Basement: Full,Unfinished
- Has fireplace: No
Interior area
- Total interior livable area: 3,301 sqft
- Finished area above ground: 3,301
Property
Parking
- Total spaces: 2.5
- Parking features: Twoand Half Car Garage, Attached
- Attached garage spaces: 2.5
Features
- Levels: Two
- Stories: 2
- Entry location: GroundLevelwSteps
- Patio & porch: Covered, Deck, Porch
- Exterior features: Chimney Caps
- Pool features: None
Lot
- Size: 0.28 Acres
- Dimensions: 143.73 x 107
Details
- Parcel number: 1530129017
- Special conditions: Short Sale No,Standard
Construction
Type & style
- Home type: SingleFamily
- Architectural style: Colonial
- Property subtype: Single Family Residence
Materials
- Brick, Wood Siding
- Foundation: Basement, Poured, Sump Pump
- Roof: Asphalt
Condition
- New construction: No
- Year built: 1998
Utilities & green energy
- Electric: Circuit Breakers
- Sewer: Public Sewer
- Water: Public
- Utilities for property: Underground Utilities
Community & neighborhood
Location
- Region: Rochester Hills
- Subdivision: ROOKERY WOODSNO 2
HOA & financial
HOA
- Has HOA: Yes
- HOA fee: $580 annually
- Association phone: 248-382-4008
Other
Other facts
- Listing agreement: Exclusive Right To Sell
- Listing terms: Cash,Conventional
Price history
| Date | Event | Price |
|---|---|---|
| 8/5/2025 | Sold | $650,000-6.5%$197/sqft |
Source: | ||
| 7/17/2025 | Pending sale | $695,000$211/sqft |
Source: | ||
| 7/11/2025 | Listed for sale | $695,000+79.5%$211/sqft |
Source: | ||
| 1/8/1999 | Sold | $387,100$117/sqft |
Source: Public Record Report a problem | ||
Public tax history
| Year | Property taxes | Tax assessment |
|---|---|---|
| 2024 | -- | $313,330 +16.8% |
| 2023 | -- | $268,260 +10% |
| 2022 | -- | $243,810 -0.1% |
Find assessor info on the county website
Neighborhood: 48309
Nearby schools
GreatSchools rating
- 8/10University Hills Elementary SchoolGrades: PK-5Distance: 2.4 mi
- 8/10West Middle SchoolGrades: 6-12Distance: 2.3 mi
- 10/10Rochester High SchoolGrades: 7-12Distance: 3.2 mi
Get a cash offer in 3 minutes
Find out how much your home could sell for in as little as 3 minutes with a no-obligation cash offer.
Estimated market value
$658,200

