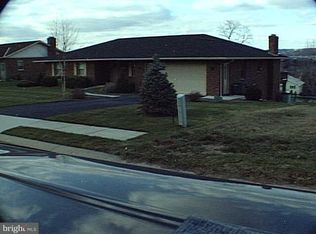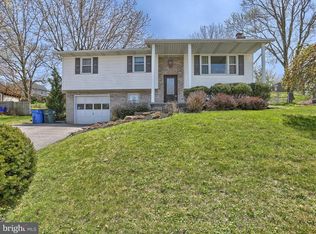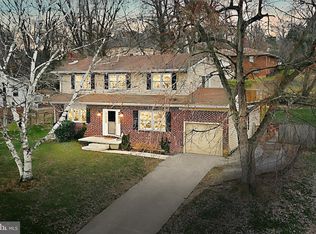Sold for $374,900
$374,900
3565 Pebble Ridge Dr, York, PA 17402
3beds
2,895sqft
Single Family Residence
Built in 1981
0.38 Acres Lot
$430,000 Zestimate®
$129/sqft
$2,599 Estimated rent
Home value
$430,000
$409,000 - $456,000
$2,599/mo
Zestimate® history
Loading...
Owner options
Explore your selling options
What's special
Beautiful 3 bedroom 2.5 bath, 2895 Sq. ft home in well established and desirable Penn Oaks subdivision in Central York School District. This solidly built Epstein brick home is single level with lovely views that has been well maintained by one owner. This home has gorgeous curb appeal with lush landscaping and a circular driveway. Featuring a covered front porch with decorative arches, attached 2-car garage, open foyer, formal living room, formal dining room, large eat-in kitchen, cozy family room with built-in shelving, gas fireplace, and sliding door access to your private deck. The master bedroom features an en-suite bathroom and walk-in closet. At 2,895 sq. ft. the property features a finished, walk out basement, with sliding glass doors and patio, a large family room, built in bar and two large game rooms including a slate pool table. This large finished basement could be easily converted into additional bedrooms or in-law's quarters. It also includes multiple storage areas and 1/2 bath. This home presents a wonderful opportunity for customization to add your personal touches and create a home that truly reflects your unique vision. Excellent East York location with easy access to dining, shopping, I-83 and Route 30.
Zillow last checked: 8 hours ago
Listing updated: August 19, 2023 at 02:18am
Listed by:
Rachel Tsoukalis 717-887-5444,
Coldwell Banker Realty
Bought with:
BRITTANY GRUVER, RS308479
Infinity Real Estate
Source: Bright MLS,MLS#: PAYK2044320
Facts & features
Interior
Bedrooms & bathrooms
- Bedrooms: 3
- Bathrooms: 3
- Full bathrooms: 2
- 1/2 bathrooms: 1
- Main level bathrooms: 2
- Main level bedrooms: 3
Basement
- Area: 965
Heating
- Forced Air, Natural Gas
Cooling
- Central Air, Electric
Appliances
- Included: Dishwasher, Oven/Range - Electric, Range Hood, Refrigerator, Washer, Dryer, Gas Water Heater
- Laundry: Main Level
Features
- Bar, Built-in Features, Cedar Closet(s), Ceiling Fan(s), Chair Railings, Dining Area, Entry Level Bedroom, Formal/Separate Dining Room, Eat-in Kitchen, Pantry, Bathroom - Tub Shower, Walk-In Closet(s)
- Flooring: Carpet, Luxury Vinyl, Tile/Brick
- Basement: Full,Finished,Shelving,Space For Rooms,Walk-Out Access,Windows,Other
- Number of fireplaces: 1
- Fireplace features: Brick, Gas/Propane
Interior area
- Total structure area: 2,895
- Total interior livable area: 2,895 sqft
- Finished area above ground: 1,930
- Finished area below ground: 965
Property
Parking
- Total spaces: 5
- Parking features: Garage Faces Front, Oversized, Asphalt, Attached, Driveway
- Attached garage spaces: 2
- Uncovered spaces: 3
Accessibility
- Accessibility features: Accessible Entrance
Features
- Levels: One
- Stories: 1
- Pool features: None
Lot
- Size: 0.38 Acres
Details
- Additional structures: Above Grade, Below Grade
- Parcel number: 460002303890000000
- Zoning: RESIDENTIAL
- Special conditions: Standard
Construction
Type & style
- Home type: SingleFamily
- Architectural style: Ranch/Rambler
- Property subtype: Single Family Residence
Materials
- Brick
- Foundation: Slab
- Roof: Asphalt,Shingle
Condition
- Very Good
- New construction: No
- Year built: 1981
Utilities & green energy
- Sewer: Public Sewer
- Water: Public
Community & neighborhood
Location
- Region: York
- Subdivision: Penn Oaks South
- Municipality: SPRINGETTSBURY TWP
Other
Other facts
- Listing agreement: Exclusive Right To Sell
- Listing terms: Cash,Conventional,FHA,VA Loan
- Ownership: Fee Simple
Price history
| Date | Event | Price |
|---|---|---|
| 8/18/2023 | Sold | $374,900$129/sqft |
Source: | ||
| 7/11/2023 | Pending sale | $374,900$129/sqft |
Source: | ||
| 7/5/2023 | Listed for sale | $374,900$129/sqft |
Source: | ||
Public tax history
| Year | Property taxes | Tax assessment |
|---|---|---|
| 2025 | $7,097 +2.9% | $226,450 |
| 2024 | $6,899 -0.4% | $226,450 +0.2% |
| 2023 | $6,929 +9% | $225,960 |
Find assessor info on the county website
Neighborhood: Stonybrook-Wilshire
Nearby schools
GreatSchools rating
- 6/10Stony Brook El SchoolGrades: K-3Distance: 1.8 mi
- 7/10Central York Middle SchoolGrades: 7-8Distance: 2.6 mi
- 8/10Central York High SchoolGrades: 9-12Distance: 3.9 mi
Schools provided by the listing agent
- District: Central York
Source: Bright MLS. This data may not be complete. We recommend contacting the local school district to confirm school assignments for this home.
Get pre-qualified for a loan
At Zillow Home Loans, we can pre-qualify you in as little as 5 minutes with no impact to your credit score.An equal housing lender. NMLS #10287.
Sell for more on Zillow
Get a Zillow Showcase℠ listing at no additional cost and you could sell for .
$430,000
2% more+$8,600
With Zillow Showcase(estimated)$438,600


