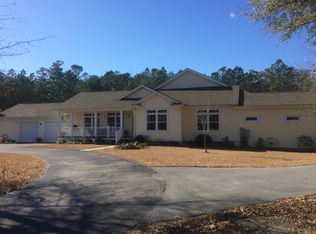Sold for $335,000
$335,000
3565 Steamer Trace Rd., Conway, SC 29527
5beds
2,125sqft
Single Family Residence
Built in 2008
1.08 Acres Lot
$330,800 Zestimate®
$158/sqft
$2,082 Estimated rent
Home value
$330,800
$311,000 - $354,000
$2,082/mo
Zestimate® history
Loading...
Owner options
Explore your selling options
What's special
****MAY 18th OPEN HOUSE 12-2pm***Welcome Home! This exceptional 5-bedroom, 2-bathroom home on just over 1 acre offers the perfect balance of comfort, and functionality. Nestled in a non-HOA community, this property gives you the freedom to personalize your space to fit your lifestyle. Step inside and experience refined living with LVP flooring, new carpeting, crown molding, granite countertops, stainless steel appliances, and two dining areas. Primary Bedroom/Bath is located on the main floor with two additional bedrooms and 1 full bath. Upstairs you will find two more bedrooms and a loft area. (There is even a space to add a third bathroom if needed) Outdoor living is just as impressive, with an above ground pool and deck perfect for entertaining or enjoying quiet evenings under the stars. A 2-car metal detached garage offers convenience and storage. This modular sits at the end of a cul-de-sac and just a few mins drive to downtown Conway. Looking to park your RV or Boat, well you can do both here. Just a few miles from downtown Historical Conway.***Brown shed does not convey with property, being moved.***
Zillow last checked: 8 hours ago
Listing updated: July 09, 2025 at 10:38am
Listed by:
Kellie M Knaffle Cell:843-251-1687,
RE/MAX Southern Shores
Bought with:
Trisha P Hunter, 120583
Keller Williams Oak and Ocean
Source: CCAR,MLS#: 2511822 Originating MLS: Coastal Carolinas Association of Realtors
Originating MLS: Coastal Carolinas Association of Realtors
Facts & features
Interior
Bedrooms & bathrooms
- Bedrooms: 5
- Bathrooms: 2
- Full bathrooms: 2
Primary bedroom
- Level: Main
Primary bedroom
- Dimensions: 12x13
Bedroom 1
- Level: Main
Bedroom 1
- Dimensions: 10x10
Bedroom 2
- Level: Main
Bedroom 2
- Dimensions: 10x13
Bedroom 3
- Level: Basement
Bedroom 3
- Dimensions: 18x18
Dining room
- Features: Kitchen/Dining Combo
Dining room
- Dimensions: 9.4x9.11
Kitchen
- Features: Breakfast Area, Pantry, Stainless Steel Appliances, Solid Surface Counters
Kitchen
- Dimensions: 9.6x14
Living room
- Features: Ceiling Fan(s)
Living room
- Dimensions: 14x16
Other
- Features: Bedroom on Main Level
Heating
- Central, Electric
Cooling
- Central Air
Appliances
- Included: Dishwasher, Microwave, Range, Refrigerator
- Laundry: Washer Hookup
Features
- Split Bedrooms, Workshop, Bedroom on Main Level, Breakfast Area, Stainless Steel Appliances, Solid Surface Counters
- Flooring: Carpet, Laminate
- Basement: Crawl Space
Interior area
- Total structure area: 2,845
- Total interior livable area: 2,125 sqft
Property
Parking
- Total spaces: 4
- Parking features: Detached, Garage, Two Car Garage, Boat, RV Access/Parking
- Garage spaces: 2
Features
- Levels: Two
- Stories: 2
- Patio & porch: Deck
- Exterior features: Deck, Pool
- Has private pool: Yes
- Pool features: Above Ground
Lot
- Size: 1.08 Acres
- Dimensions: 36 x 420 x 270 x 334
- Features: 1 or More Acres, Cul-De-Sac, Flood Zone
Details
- Additional parcels included: ,
- Parcel number: 38102020003
- Zoning: SF10
- Special conditions: None
Construction
Type & style
- Home type: SingleFamily
- Architectural style: Contemporary
- Property subtype: Single Family Residence
Materials
- Modular/Prefab, Vinyl Siding
- Foundation: Brick/Mortar, Crawlspace
Condition
- Resale
- Year built: 2008
Utilities & green energy
- Sewer: Septic Tank
- Water: Public
- Utilities for property: Electricity Available, Septic Available, Water Available
Community & neighborhood
Community
- Community features: Long Term Rental Allowed
Location
- Region: Conway
- Subdivision: South Ferry 1
HOA & financial
HOA
- Has HOA: No
Other
Other facts
- Listing terms: Cash,Conventional,FHA
Price history
| Date | Event | Price |
|---|---|---|
| 6/27/2025 | Sold | $335,000-4.3%$158/sqft |
Source: | ||
| 5/20/2025 | Contingent | $349,900$165/sqft |
Source: | ||
| 5/10/2025 | Listed for sale | $349,900+66.6%$165/sqft |
Source: | ||
| 10/25/2021 | Sold | $210,000$99/sqft |
Source: | ||
Public tax history
Tax history is unavailable.
Neighborhood: 29527
Nearby schools
GreatSchools rating
- 8/10South Conway Elementary SchoolGrades: PK-5Distance: 1.1 mi
- 4/10Whittemore Park Middle SchoolGrades: 6-8Distance: 2.1 mi
- 5/10Conway High SchoolGrades: 9-12Distance: 3.2 mi
Schools provided by the listing agent
- Elementary: South Conway Elementary School
- Middle: Conway Middle School
- High: Conway High School
Source: CCAR. This data may not be complete. We recommend contacting the local school district to confirm school assignments for this home.
Get pre-qualified for a loan
At Zillow Home Loans, we can pre-qualify you in as little as 5 minutes with no impact to your credit score.An equal housing lender. NMLS #10287.
Sell for more on Zillow
Get a Zillow Showcase℠ listing at no additional cost and you could sell for .
$330,800
2% more+$6,616
With Zillow Showcase(estimated)$337,416
