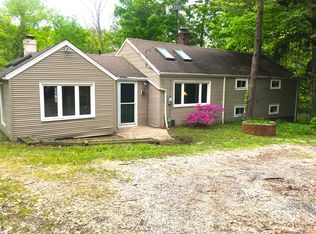Located on Chardon Road across from the Buttermilk Falls, metro park entrance & nestled in behind a grove of pine trees you will find all the privacy needed to enjoy peaceful living. The back yard is a tranquil get away surrounded by natures beauty. This home offers three bedrooms, and a full bath on the second floor. On the main floor you will find an open floor plan with a completely remodeled and updated kitchen, living room and dining room that walk out onto the back deck; the large living room enjoys an oversized pass through fireplace that is shared with the dining room area, and a spacious half bath that can easily be modified to include a first floor laundry. The deck over looks a most relaxing, storybook setting, that will take you away form the worries of the day. Updates to this home in the last five years include six windows replaced in the living room room (to complete all window replacement), fire door installed between garage and dining room, and replaced shingled roof in 2012. Furnace & A/C installed in 2003 to include a humidifier, ducts were cleaned and sanitized in April 2017 and maintenance on the system is done annually by an HVAC contractor. Water heater was installed 2016, driveway resurfaced 2014. The septic system was emptied and cleaned every three years (last emptied 2018), distribution box replaced and all drain tiles replaced with PVC, 2004, leach field updated in 2004. Enjoy a two car attach garage and an extra 9.4 x 21 foot storage room accessed from the outside plus a full basement. You won't want to miss this one!
This property is off market, which means it's not currently listed for sale or rent on Zillow. This may be different from what's available on other websites or public sources.
