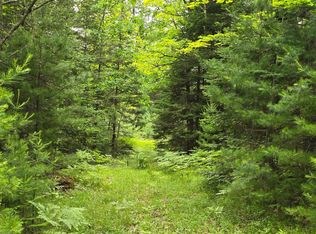Sold for $350,000 on 10/28/24
$350,000
3566 Monheim Rd, Conover, WI 54519
2beds
1,706sqft
Single Family Residence
Built in 1995
9.77 Acres Lot
$371,400 Zestimate®
$205/sqft
$1,873 Estimated rent
Home value
$371,400
Estimated sales range
Not available
$1,873/mo
Zestimate® history
Loading...
Owner options
Explore your selling options
What's special
This quaint country home is tucked into wooded 9+ acres -- a Northwoods dream! The welcoming covered front porch brings you into an open floor plan with soaring tongue & groove ceilings, accentuating the wall of windows that frames a view of the wooded property. An attractive free standing fireplace is a focal point in the living room and dining area flows to the sliding door out a lovely private back yard deck. The kitchen features rustic cabinetry. A bedroom & full bath round out 1st floor. Upper level as a 2nd bedroom with a full bath, a great space for guests. The lower level has newly renovated rec room and laundry, along with 1-car drive-under garage. An additional detached garage is sized 23' x 29' for all your storage needs. Note the newer roof, painted exterior, natural gas furnace with central AC, drilled well and whole house filter. With privacy between neighbors, this location is nearby to Pioneer Lake, North & South Twin, area snowmobile and ATV trails. Sure to impress!
Zillow last checked: 8 hours ago
Listing updated: July 09, 2025 at 04:24pm
Listed by:
TARA & DAN STEPHENS TEAM 715-499-1288,
REDMAN REALTY GROUP, LLC
Bought with:
THE MARTIN & DUMAS TEAM
REDMAN REALTY GROUP, LLC
Source: GNMLS,MLS#: 209033
Facts & features
Interior
Bedrooms & bathrooms
- Bedrooms: 2
- Bathrooms: 2
- Full bathrooms: 2
Bedroom
- Level: Second
- Dimensions: 16x16
Bedroom
- Level: First
- Dimensions: 11x12
Bathroom
- Level: First
Bathroom
- Level: Second
Dining room
- Level: First
- Dimensions: 8x12
Family room
- Level: Basement
- Dimensions: 22x15
Kitchen
- Level: First
- Dimensions: 12x17
Laundry
- Level: Basement
- Dimensions: 8x10
Living room
- Level: First
- Dimensions: 15x18
Heating
- Forced Air, Natural Gas
Cooling
- Central Air
Appliances
- Included: Dryer, Dishwasher, Electric Oven, Electric Range, Electric Water Heater, Refrigerator, Water Softener, Washer
Features
- Ceiling Fan(s), Cathedral Ceiling(s), High Ceilings, Main Level Primary, Vaulted Ceiling(s), Walk-In Closet(s)
- Flooring: Carpet, Tile, Vinyl
- Basement: Full,Interior Entry,Partially Finished
- Number of fireplaces: 1
- Fireplace features: Free Standing, Gas
Interior area
- Total structure area: 1,706
- Total interior livable area: 1,706 sqft
- Finished area above ground: 1,296
- Finished area below ground: 410
Property
Parking
- Total spaces: 1
- Parking features: Detached, Underground, Garage, One Car Garage, Two Car Garage, Driveway
- Garage spaces: 1
- Has uncovered spaces: Yes
Features
- Patio & porch: Covered, Deck, Open
- Exterior features: Deck, Gravel Driveway
- Frontage length: 0,0
Lot
- Size: 9.77 Acres
- Dimensions: 300 x 1300
- Features: Private, Rural Lot, Secluded, Wetlands, Retaining Wall
Details
- Additional structures: Garage(s)
- Parcel number: 8131502
- Zoning description: All Purpose
Construction
Type & style
- Home type: SingleFamily
- Architectural style: Chalet/Alpine
- Property subtype: Single Family Residence
Materials
- Frame, Log, Log Siding
- Foundation: Block
- Roof: Composition,Shingle
Condition
- Year built: 1995
Utilities & green energy
- Electric: Circuit Breakers
- Sewer: County Septic Maintenance Program - Yes, Conventional Sewer
- Water: Drilled Well
- Utilities for property: Phone Available
Community & neighborhood
Location
- Region: Conover
Other
Other facts
- Ownership: Fee Simple
- Road surface type: Paved
Price history
| Date | Event | Price |
|---|---|---|
| 10/28/2024 | Sold | $350,000+11.1%$205/sqft |
Source: | ||
| 9/17/2024 | Contingent | $315,000$185/sqft |
Source: | ||
| 9/14/2024 | Listed for sale | $315,000+96.9%$185/sqft |
Source: | ||
| 7/3/2014 | Sold | $160,000-2.4%$94/sqft |
Source: | ||
| 5/28/2014 | Listed for sale | $163,900$96/sqft |
Source: Re/Max PropertyPros LLC #142056 Report a problem | ||
Public tax history
| Year | Property taxes | Tax assessment |
|---|---|---|
| 2024 | $1,572 -5% | $194,500 |
| 2023 | $1,655 +0.2% | $194,500 |
| 2022 | $1,652 -0.4% | $194,500 +17% |
Find assessor info on the county website
Neighborhood: 54519
Nearby schools
GreatSchools rating
- 8/10Northland Pines Elementary-Land O LakesGrades: PK-4Distance: 9.8 mi
- 5/10Northland Pines Middle SchoolGrades: 7-8Distance: 6.4 mi
- 8/10Northland Pines High SchoolGrades: 9-12Distance: 6.4 mi
Schools provided by the listing agent
- Elementary: VI Northland Pines-Con
- Middle: VI Northland Pines
- High: VI Northland Pines
Source: GNMLS. This data may not be complete. We recommend contacting the local school district to confirm school assignments for this home.

Get pre-qualified for a loan
At Zillow Home Loans, we can pre-qualify you in as little as 5 minutes with no impact to your credit score.An equal housing lender. NMLS #10287.
