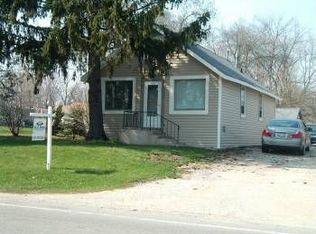Closed
$300,000
35663 N Helendale Rd, Ingleside, IL 60041
4beds
1,416sqft
Single Family Residence
Built in 1960
0.79 Acres Lot
$302,400 Zestimate®
$212/sqft
$2,560 Estimated rent
Home value
$302,400
$275,000 - $330,000
$2,560/mo
Zestimate® history
Loading...
Owner options
Explore your selling options
What's special
Bring your vision and finishing touches to this spacious home with major updates already complete! Enjoy peace of mind with a brand new well and pump, newer roof and siding (approx. 5 years old), updated windows, new wall A/C unit, boiler updated within 10 years, and a brand new water heater (2025).The fully renovated lower level features a beautiful new kitchen with all new appliances, updated bathrooms, and fresh finishes throughout-perfect for relaxing or entertaining. Car lovers and hobbyists will appreciate the 2-car attached garage plus an additional 3-car detached garage with a gas line ready for heat. With the big-ticket items already taken care of, this home is ready for your personal style and ideas. Multiple PINs: 05-14-210-009 & 05-14-210-019 Lot Size:(0.795 acres)
Zillow last checked: 8 hours ago
Listing updated: December 14, 2025 at 12:01am
Listing courtesy of:
Jamie Hering 847-665-1919,
Coldwell Banker Realty
Bought with:
Amber Sederstrom
Compass
Source: MRED as distributed by MLS GRID,MLS#: 12497045
Facts & features
Interior
Bedrooms & bathrooms
- Bedrooms: 4
- Bathrooms: 2
- Full bathrooms: 1
- 1/2 bathrooms: 1
Primary bedroom
- Level: Second
- Area: 168 Square Feet
- Dimensions: 14X12
Bedroom 2
- Level: Second
- Area: 126 Square Feet
- Dimensions: 14X9
Bedroom 3
- Level: Second
- Area: 108 Square Feet
- Dimensions: 12X9
Bedroom 4
- Level: Lower
- Area: 154 Square Feet
- Dimensions: 14X11
Dining room
- Level: Lower
- Dimensions: COMBO
Family room
- Level: Second
- Area: 272 Square Feet
- Dimensions: 17X16
Kitchen
- Features: Kitchen (Eating Area-Breakfast Bar, Granite Counters, Updated Kitchen)
- Level: Lower
- Area: 168 Square Feet
- Dimensions: 14X12
Living room
- Level: Lower
- Area: 224 Square Feet
- Dimensions: 16X14
Other
- Level: Lower
- Area: 144 Square Feet
- Dimensions: 12X12
Heating
- Steam, Baseboard
Cooling
- Wall Unit(s)
Appliances
- Included: Range, Dishwasher, Refrigerator, Stainless Steel Appliance(s), Gas Water Heater
- Laundry: In Unit, Sink
Features
- Granite Counters
- Flooring: Laminate
- Basement: Finished,Daylight
- Number of fireplaces: 1
- Fireplace features: Wood Burning, Family Room
Interior area
- Total structure area: 0
- Total interior livable area: 1,416 sqft
Property
Parking
- Total spaces: 5
- Parking features: Asphalt, Garage Door Opener, Garage, Garage Owned, Attached, Detached
- Attached garage spaces: 5
- Has uncovered spaces: Yes
Accessibility
- Accessibility features: No Disability Access
Features
- Stories: 2
Lot
- Size: 0.79 Acres
- Features: Corner Lot
Details
- Additional structures: Second Garage
- Additional parcels included: 05142100190000
- Parcel number: 05142100090000
- Special conditions: None
- Other equipment: Sump Pump
Construction
Type & style
- Home type: SingleFamily
- Property subtype: Single Family Residence
Materials
- Vinyl Siding
- Roof: Asphalt
Condition
- New construction: No
- Year built: 1960
Utilities & green energy
- Sewer: Public Sewer
- Water: Well
Community & neighborhood
Location
- Region: Ingleside
Other
Other facts
- Listing terms: FHA
- Ownership: Fee Simple
Price history
| Date | Event | Price |
|---|---|---|
| 12/11/2025 | Sold | $300,000-4.5%$212/sqft |
Source: | ||
| 11/10/2025 | Contingent | $314,000$222/sqft |
Source: | ||
| 10/16/2025 | Listed for sale | $314,000$222/sqft |
Source: | ||
| 10/16/2025 | Listing removed | $314,000$222/sqft |
Source: | ||
| 9/4/2025 | Price change | $314,000-3.1%$222/sqft |
Source: | ||
Public tax history
| Year | Property taxes | Tax assessment |
|---|---|---|
| 2023 | $4,698 +16.2% | $72,736 +6.1% |
| 2022 | $4,044 +3.8% | $68,522 +20.4% |
| 2021 | $3,896 +9% | $56,926 +18.9% |
Find assessor info on the county website
Neighborhood: 60041
Nearby schools
GreatSchools rating
- 5/10Gavin Central SchoolGrades: PK-4Distance: 0.9 mi
- 5/10Gavin South Jr High SchoolGrades: 5-8Distance: 1.1 mi
- 5/10Grant Community High SchoolGrades: 9-12Distance: 1.1 mi
Schools provided by the listing agent
- Elementary: Gavin Central School
- Middle: Gavin South Junior High School
- High: Grant Community High School
- District: 37
Source: MRED as distributed by MLS GRID. This data may not be complete. We recommend contacting the local school district to confirm school assignments for this home.
Get a cash offer in 3 minutes
Find out how much your home could sell for in as little as 3 minutes with a no-obligation cash offer.
Estimated market value$302,400
Get a cash offer in 3 minutes
Find out how much your home could sell for in as little as 3 minutes with a no-obligation cash offer.
Estimated market value
$302,400
