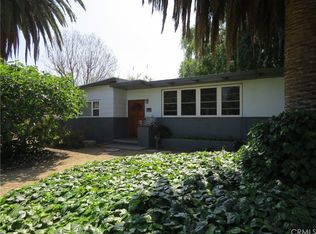Sold for $784,000
Listing Provided by:
Gregg Steinmetz DRE #01356744 714-715-1025,
Platinum Financial Services
Bought with: Daniel C Robles Jr
$784,000
3567 Hoover St, Riverside, CA 92504
5beds
3baths
2,013sqft
Multi Family
Built in 1926
-- sqft lot
$-- Zestimate®
$389/sqft
$2,997 Estimated rent
Home value
Not available
Estimated sales range
Not available
$2,997/mo
Zestimate® history
Loading...
Owner options
Explore your selling options
What's special
This property has so much going for it. It boasts two fully functional units ready to rent situated on a 9148 sqft lot. The front house is a 3 bed 1.5 bath approx 1045 sqft and the ADU is a 2 bed 3/4 bath approx 500 sqft. The detached garage is a work in process ADU conversion started by the previous owner, approx. 468 sqft. The garage door has been replaced with slider and the ceiling has been drywalled. There is electricity, gas, water and plumbing already in the garage, just needs a few interior walls, a kitchen and a bathroom.
The ADU has a new roof, modern upgrades and all appliances recently replaced so both homes are winners.
All this and it’s located in a safe and quiet neighborhood meaning fewer problems in future plus easy to get renters.
Close to stores, restaurants, and public transportation. Not far from Mission Inn, downtown Riverside, or CBU which is 1 exit South on 91 Frwy.
This is a great opportunity for investor or multi-generational home.
Zillow last checked: 8 hours ago
Listing updated: June 08, 2024 at 09:46am
Listing Provided by:
Gregg Steinmetz DRE #01356744 714-715-1025,
Platinum Financial Services
Bought with:
Daniel Robles, DRE #01161361
Daniel C Robles Jr
Source: CRMLS,MLS#: PW24042306 Originating MLS: California Regional MLS
Originating MLS: California Regional MLS
Facts & features
Interior
Bedrooms & bathrooms
- Bedrooms: 5
- Bathrooms: 3
Bedroom
- Features: All Bedrooms Down
Heating
- Central
Cooling
- Central Air
Appliances
- Laundry: Electric Dryer Hookup, Gas Dryer Hookup, In Garage
Features
- All Bedrooms Down
- Windows: Atrium
- Has fireplace: Yes
- Fireplace features: Living Room
- Common walls with other units/homes: No Common Walls
Interior area
- Total structure area: 2,013
- Total interior livable area: 2,013 sqft
Property
Parking
- Total spaces: 6
- Parking features: Door-Multi, Garage
- Garage spaces: 2
- Uncovered spaces: 4
Features
- Levels: One
- Stories: 1
- Entry location: Front door
- Pool features: None
Lot
- Size: 9,148 sqft
Details
- Parcel number: 230180003
- Zoning: R1065
- Special conditions: Standard
Construction
Type & style
- Home type: MultiFamily
- Property subtype: Multi Family
Condition
- New construction: No
- Year built: 1926
Utilities & green energy
- Sewer: Public Sewer
- Water: Public
Community & neighborhood
Community
- Community features: Street Lights
Location
- Region: Riverside
HOA & financial
Other financial information
- Total actual rent: 0
Other
Other facts
- Listing terms: Cash,Cash to New Loan,Conventional,Fannie Mae
Price history
| Date | Event | Price |
|---|---|---|
| 6/7/2024 | Sold | $784,000-4.9%$389/sqft |
Source: | ||
| 6/1/2024 | Pending sale | $824,000$409/sqft |
Source: | ||
| 6/1/2024 | Contingent | $824,000$409/sqft |
Source: | ||
| 5/30/2024 | Pending sale | $824,000$409/sqft |
Source: | ||
| 4/25/2024 | Contingent | $824,000$409/sqft |
Source: | ||
Public tax history
| Year | Property taxes | Tax assessment |
|---|---|---|
| 2025 | $8,963 +29.2% | $799,680 +27.3% |
| 2024 | $6,937 +48.2% | $628,000 +51.2% |
| 2023 | $4,681 +1.9% | $415,213 +2% |
Find assessor info on the county website
Neighborhood: Magnolia Center
Nearby schools
GreatSchools rating
- 6/10Madison Elementary SchoolGrades: K-6Distance: 0.2 mi
- 7/10Sierra Middle SchoolGrades: 7-8Distance: 1 mi
- 5/10Ramona High SchoolGrades: 9-12Distance: 0.6 mi
Get pre-qualified for a loan
At Zillow Home Loans, we can pre-qualify you in as little as 5 minutes with no impact to your credit score.An equal housing lender. NMLS #10287.
