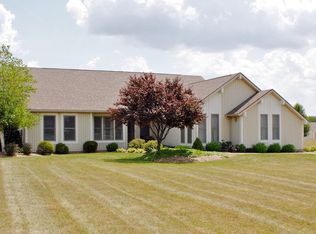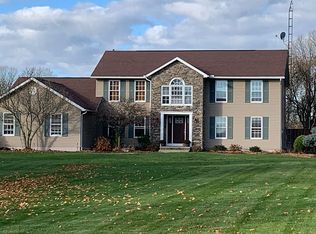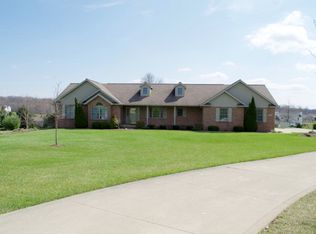Sold for $385,000
$385,000
3567 Needham Rd, Lexington, OH 44904
4beds
2,280sqft
Single Family Residence
Built in 1995
1.84 Acres Lot
$422,600 Zestimate®
$169/sqft
$2,616 Estimated rent
Home value
$422,600
$401,000 - $444,000
$2,616/mo
Zestimate® history
Loading...
Owner options
Explore your selling options
What's special
Lexington country charmer! Situated on a generous 1.8 acre lot adorned with a relaxing wraparound porch designed to take in the gorgeous country views! Custom built in ‘95 with many updates since. Tons of perennials adorn the exterior landscape. Interior is trimmed in oak, with crown molding throughout the first floor. The rooms have a spacious, open feel. Applianced kitchen with main level laundry room. Bosch dishwasher new in 2022. All appliances stay including washer and dryer, freezer in the basement and Kinetico water softener. Enjoy the view out back overlooking the apple trees, from the TimberTech composite deck, replaced in '21! Roof was replaced in 2013. AC unit 2019. baths were remodeled in 2016. BDry basement in 2019 with transferable warranty for $100. Water heater 2017 is propane. Propane tank is buried and owned.
Zillow last checked: 8 hours ago
Listing updated: March 20, 2025 at 08:23pm
Listed by:
Andy Moncayo,
RE/MAX First Realty
Bought with:
Adam Fisher, 2010000109
Sluss Realty
Source: MAR,MLS#: 9059321
Facts & features
Interior
Bedrooms & bathrooms
- Bedrooms: 4
- Bathrooms: 3
- Full bathrooms: 2
- 1/2 bathrooms: 1
Primary bedroom
- Level: Upper
- Area: 223.94
- Dimensions: 11.58 x 19.33
Bedroom 2
- Level: Upper
- Area: 162.84
- Dimensions: 14.92 x 10.92
Bedroom 3
- Level: Upper
- Area: 149.04
- Dimensions: 12.17 x 12.25
Bedroom 4
- Level: Upper
- Area: 116.36
- Dimensions: 11.83 x 9.83
Dining room
- Level: Main
- Area: 127.42
- Dimensions: 11 x 11.58
Family room
- Level: Main
- Area: 207.98
- Dimensions: 12.42 x 16.75
Kitchen
- Level: Main
- Area: 337.5
- Dimensions: 12.5 x 27
Living room
- Level: Main
- Area: 220
- Dimensions: 11 x 20
Heating
- Forced Air, Propane
Cooling
- Central Air
Appliances
- Included: Dishwasher, Dryer, Freezer, Microwave, Range, Refrigerator, Washer, Gas Water Heater, Water Softener Owned
- Laundry: Main
Features
- Eat-in Kitchen
- Windows: Double Pane Windows, Vinyl
- Basement: Full
- Has fireplace: No
- Fireplace features: None
Interior area
- Total structure area: 2,280
- Total interior livable area: 2,280 sqft
Property
Parking
- Total spaces: 2.5
- Parking features: 2.5 Car, Garage Attached, Concrete
- Attached garage spaces: 2.5
- Has uncovered spaces: Yes
Features
- Entry location: Main Level
Lot
- Size: 1.84 Acres
- Dimensions: 1.836
- Features: Level, Garden, Lawn, Trees
Details
- Additional structures: Shed
- Parcel number: 0472604811013
Construction
Type & style
- Home type: SingleFamily
- Architectural style: Colonial
- Property subtype: Single Family Residence
Materials
- Vinyl Siding
- Roof: Composition
Condition
- Year built: 1995
Utilities & green energy
- Sewer: Septic Tank
- Water: Well
Community & neighborhood
Location
- Region: Lexington
Other
Other facts
- Listing terms: Cash,Conventional,FHA,VA Loan
- Road surface type: Paved
- Contingency: Sale of Home
Price history
| Date | Event | Price |
|---|---|---|
| 3/4/2024 | Sold | $385,000-1.3%$169/sqft |
Source: Public Record Report a problem | ||
| 1/23/2024 | Pending sale | $389,900$171/sqft |
Source: | ||
| 12/4/2023 | Contingent | $389,900$171/sqft |
Source: | ||
| 11/22/2023 | Listed for sale | $389,900+125.5%$171/sqft |
Source: | ||
| 5/7/1999 | Sold | $172,900+4.2%$76/sqft |
Source: Public Record Report a problem | ||
Public tax history
| Year | Property taxes | Tax assessment |
|---|---|---|
| 2024 | $4,680 +0.6% | $91,750 |
| 2023 | $4,651 +7.6% | $91,750 +25.8% |
| 2022 | $4,324 -0.3% | $72,930 |
Find assessor info on the county website
Neighborhood: 44904
Nearby schools
GreatSchools rating
- NAWestern Elementary SchoolGrades: PK-3Distance: 2 mi
- 5/10Lexington Junior High SchoolGrades: 7-8Distance: 2.3 mi
- 7/10Lexington High SchoolGrades: 9-12Distance: 2 mi
Schools provided by the listing agent
- District: Lexington Local Schools
Source: MAR. This data may not be complete. We recommend contacting the local school district to confirm school assignments for this home.

Get pre-qualified for a loan
At Zillow Home Loans, we can pre-qualify you in as little as 5 minutes with no impact to your credit score.An equal housing lender. NMLS #10287.


