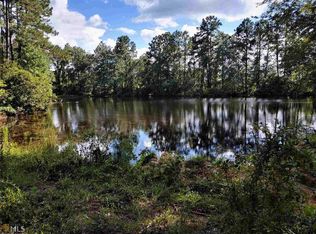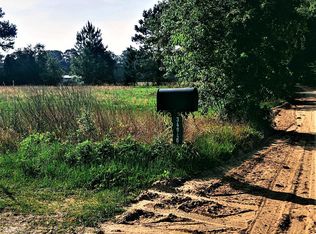Closed
$357,900
35672 Hendricks Rd, Metter, GA 30439
4beds
1,835sqft
Single Family Residence
Built in 2025
5.1 Acres Lot
$356,000 Zestimate®
$195/sqft
$2,240 Estimated rent
Home value
$356,000
Estimated sales range
Not available
$2,240/mo
Zestimate® history
Loading...
Owner options
Explore your selling options
What's special
**Seller offering $10,000 towards incentives!** Lot 2- New Construction Home on 5.10 Acres in Metter, GA! Experience the perfect blend of modern comfort and serene country living in this beautifully designed new construction home. Nestled on an expansive 5.10-acre lot, this spacious 4-bedroom, 3-bathroom residence offers the ideal balance of functionality and style, with 1,835 sqft.of well-planned living space. Step inside to find an open split floor plan featuring stylish accents, high ceilings in the living area, and durable LVP flooring throughout. The spacious kitchen boasts quartz countertops, custom cabinetry, and stainless steel kitchen appliances (includes a ventless microwave hood, smooth cooktop range/oven combo, and dishwasher)and an oversized island, perfect for meal prep and entertaining. The primary suite is a true retreat, completed with a subway-tiled soaker tub, a separate walk-in shower, and elegant quartz countertop. Additional highlights includes: Drop zone that is conveniently located at the garage entry coming into the home, ideal for storing shoes, bags, and daily essentials. Side-load 2-car garage with automatic door and included remotes for effortless entry. With it's stylish modern exterior curb appeal, great quality finishes, and ample outdoor space makes this new build truly a sought-after gem! Don't miss the opportunity to own a NEW CONSTRUCTION home on just over 5 acres! Call today for more information or to schedule a private tour. Estimated Completion Date: Late August Builder reserves the right to modify plans and features at their discretion.
Zillow last checked: 8 hours ago
Listing updated: September 27, 2025 at 03:47pm
Listed by:
Lindsay Peeples 912-486-5813,
Statesboro Real Estate & Investments
Bought with:
Nikki Williams, 326428
Statesboro Real Estate & Investments
Source: GAMLS,MLS#: 10572070
Facts & features
Interior
Bedrooms & bathrooms
- Bedrooms: 4
- Bathrooms: 3
- Full bathrooms: 3
- Main level bathrooms: 3
- Main level bedrooms: 4
Kitchen
- Features: Breakfast Area, Kitchen Island
Heating
- Central, Electric
Cooling
- Ceiling Fan(s), Central Air, Electric
Appliances
- Included: Cooktop, Dishwasher, Electric Water Heater, Microwave, Oven/Range (Combo), Stainless Steel Appliance(s)
- Laundry: Common Area
Features
- Double Vanity, High Ceilings, Master On Main Level, Separate Shower, Split Bedroom Plan, Tile Bath, Walk-In Closet(s)
- Flooring: Vinyl
- Basement: None
- Attic: Pull Down Stairs
- Has fireplace: No
Interior area
- Total structure area: 1,835
- Total interior livable area: 1,835 sqft
- Finished area above ground: 1,835
- Finished area below ground: 0
Property
Parking
- Parking features: Attached, Garage, Garage Door Opener, Kitchen Level, Parking Pad
- Has attached garage: Yes
- Has uncovered spaces: Yes
Features
- Levels: One
- Stories: 1
- Patio & porch: Patio, Porch
- Exterior features: Sprinkler System
Lot
- Size: 5.10 Acres
- Features: Level, Open Lot, Private
- Residential vegetation: Cleared
Details
- Parcel number: 059 004 002
Construction
Type & style
- Home type: SingleFamily
- Architectural style: Craftsman
- Property subtype: Single Family Residence
Materials
- Vinyl Siding
- Foundation: Slab
- Roof: Composition
Condition
- New Construction
- New construction: Yes
- Year built: 2025
Utilities & green energy
- Sewer: Septic Tank
- Water: Private, Well
- Utilities for property: Electricity Available
Community & neighborhood
Community
- Community features: None
Location
- Region: Metter
- Subdivision: None
Other
Other facts
- Listing agreement: Exclusive Right To Sell
- Listing terms: 1031 Exchange,Cash,Conventional,FHA,USDA Loan,VA Loan
Price history
| Date | Event | Price |
|---|---|---|
| 9/26/2025 | Sold | $357,900$195/sqft |
Source: | ||
| 8/29/2025 | Pending sale | $357,900$195/sqft |
Source: | ||
| 7/26/2025 | Listed for sale | $357,900$195/sqft |
Source: | ||
Public tax history
Tax history is unavailable.
Neighborhood: 30439
Nearby schools
GreatSchools rating
- 6/10Metter Elementary SchoolGrades: PK-5Distance: 10.4 mi
- 7/10Metter Middle SchoolGrades: 6-8Distance: 10.4 mi
- 7/10Metter High SchoolGrades: 9-12Distance: 10.2 mi
Schools provided by the listing agent
- Elementary: Metter
- Middle: Metter
- High: Metter
Source: GAMLS. This data may not be complete. We recommend contacting the local school district to confirm school assignments for this home.

Get pre-qualified for a loan
At Zillow Home Loans, we can pre-qualify you in as little as 5 minutes with no impact to your credit score.An equal housing lender. NMLS #10287.

