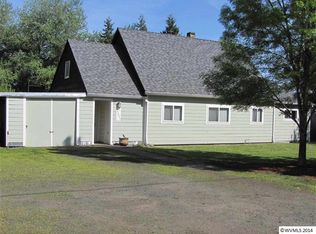Sold for $790,000
Listed by:
SEAN KEENE Direc:503-508-4389,
Reger Homes, Llc,
DANIELLE HEUER,
Reger Homes, Llc
Bought with: Re/Max Integrity Corvallis Branch
$790,000
35676 Riverside Dr SW, Albany, OR 97321
4beds
2,124sqft
Single Family Residence
Built in 1905
2.1 Acres Lot
$789,700 Zestimate®
$372/sqft
$2,973 Estimated rent
Home value
$789,700
$750,000 - $829,000
$2,973/mo
Zestimate® history
Loading...
Owner options
Explore your selling options
What's special
Step into a home that offers the best of both worlds, modern updates paired withtimeless country appeal. Beautifully renovated 4-bed, 2.5-bath farmhouse on 2.10 fully fenced acres. Updated in 2022, including a new roof/gutters, the home is truly move-in ready. The open, functional layout w/ abundant storage, custom cabinetry, and a modern kitchen w/ stainless steel appliances, perfect for entertaining. The primary suite, a comfortable retreat, while the upstairs bedrooms/bath for guests, family or office.
Zillow last checked: 8 hours ago
Listing updated: February 13, 2026 at 09:56am
Listed by:
SEAN KEENE Direc:503-508-4389,
Reger Homes, Llc,
DANIELLE HEUER,
Reger Homes, Llc
Bought with:
REBECCA YU
Re/Max Integrity Corvallis Branch
Source: WVMLS,MLS#: 830928
Facts & features
Interior
Bedrooms & bathrooms
- Bedrooms: 4
- Bathrooms: 3
- Full bathrooms: 2
- 1/2 bathrooms: 1
- Main level bathrooms: 1
Primary bedroom
- Level: Main
- Area: 182
- Dimensions: 14 x 13
Bedroom 2
- Level: Upper
- Area: 137.5
- Dimensions: 15 x 9.17
Bedroom 3
- Level: Upper
- Area: 180
- Dimensions: 15 x 12
Bedroom 4
- Level: Upper
- Area: 168
- Dimensions: 14 x 12
Dining room
- Features: Area (Combination)
- Level: Main
- Area: 100.63
- Dimensions: 8.75 x 11.5
Kitchen
- Level: Main
- Area: 85.39
- Dimensions: 8.83 x 9.67
Living room
- Level: Main
- Area: 240
- Dimensions: 16 x 15
Heating
- Electric, Wood, Floor Furnace
Cooling
- Central Air
Appliances
- Included: Dishwasher, Electric Range, Built-In Range, Electric Water Heater
- Laundry: Main Level
Features
- High Speed Internet
- Flooring: Carpet, Wood, Tile
- Has fireplace: Yes
- Fireplace features: Other Room
Interior area
- Total structure area: 2,124
- Total interior livable area: 2,124 sqft
Property
Parking
- Parking features: No Garage
Features
- Levels: Two
- Stories: 2
- Patio & porch: Deck
- Exterior features: White
- Fencing: Fenced
- Has view: Yes
- View description: Territorial
Lot
- Size: 2.10 Acres
- Features: Landscaped
Details
- Additional structures: Barn(s), See Remarks, Shed(s), RV/Boat Storage
- Parcel number: 00148664
- Zoning: RE
Construction
Type & style
- Home type: SingleFamily
- Property subtype: Single Family Residence
Materials
- Wood Siding, Lap Siding
- Foundation: Pillar/Post/Pier
- Roof: Composition,Shingle
Condition
- New construction: No
- Year built: 1905
Utilities & green energy
- Electric: 1/Main
- Sewer: Septic Tank
- Water: Well
Community & neighborhood
Location
- Region: Albany
Other
Other facts
- Listing agreement: Exclusive Right To Sell
- Price range: $790K - $790K
- Listing terms: VA Loan,Cash,Conventional
Price history
| Date | Event | Price |
|---|---|---|
| 2/12/2026 | Sold | $790,000-1.1%$372/sqft |
Source: | ||
| 1/12/2026 | Contingent | $799,000$376/sqft |
Source: | ||
| 1/1/2026 | Price change | $799,000-2.6%$376/sqft |
Source: | ||
| 12/2/2025 | Price change | $820,000-1.2%$386/sqft |
Source: | ||
| 11/12/2025 | Price change | $830,000-0.6%$391/sqft |
Source: | ||
Public tax history
| Year | Property taxes | Tax assessment |
|---|---|---|
| 2024 | $2,602 +2.9% | $182,511 +2.9% |
| 2023 | $2,529 +23.6% | $177,319 +26% |
| 2022 | $2,046 | $140,748 +2.9% |
Find assessor info on the county website
Neighborhood: 97321
Nearby schools
GreatSchools rating
- NATakena Elementary SchoolGrades: K-2Distance: 2.1 mi
- 4/10Memorial Middle SchoolGrades: 6-8Distance: 2.2 mi
- 8/10West Albany High SchoolGrades: 9-12Distance: 2.2 mi
Schools provided by the listing agent
- Elementary: Takena
- Middle: Memorial
- High: West Albany
Source: WVMLS. This data may not be complete. We recommend contacting the local school district to confirm school assignments for this home.
Get a cash offer in 3 minutes
Find out how much your home could sell for in as little as 3 minutes with a no-obligation cash offer.
Estimated market value$789,700
Get a cash offer in 3 minutes
Find out how much your home could sell for in as little as 3 minutes with a no-obligation cash offer.
Estimated market value
$789,700
