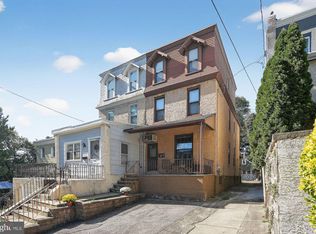Lovely, updated twin in desirable Wissahickon waiting for you to move in! Enter this home and be greeted by a large foyer with gleaming tiles that reflect the natural light streaming in the many windows! Wander into the living room with shiny hardwood floors, ceiling fan, built-in shelf accents and recessed lighting. Custom window frames and doorways combine the traditional with the modern in this beautiful home. Follow the glowing floors into the formal dining room. A beautiful, brand new powder room features chair railing, display shelves made from crown molding, and glossy fixtures. Continue into the brilliant kitchen to be dazzled by dark granite countertops complemented by plenty of warm oak cabinets, stainless steel appliances, and subway tile backsplash. Sliders lead out to a spacious deck and fenced backyard. Upstairs are three roomy bedrooms and an updated bathroom highlighted by an ultra modern vanity and shower/tub combo. The shower showcases a tiled accent with shelves to store soaps and shampoos and a large showerhead with lots of adjustments. Additional updates include a new heater. This home is located on a quiet street ending at Wissahickon Valley Park, a sanctuary close to the city. Close to trails including Forbidden Drive, shops and restaurants such as Wissahickon Bar & Bistro, A Tutti Ristorante Italiano, and CVS. Main Street Manayunk and Septa Regional Rail's Wissahickon station are just a few blocks away. It is a fifteen minute ride to Center City on the train. Easy access to Interstate 76 and Highway 1. Don't let this charming home get away. Book your tour today!
This property is off market, which means it's not currently listed for sale or rent on Zillow. This may be different from what's available on other websites or public sources.

