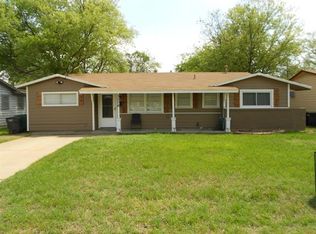Sold on 10/24/25
Price Unknown
3569 Regal Rd, Fort Worth, TX 76111
3beds
1,063sqft
Single Family Residence
Built in 1960
7,187.4 Square Feet Lot
$250,200 Zestimate®
$--/sqft
$1,739 Estimated rent
Home value
$250,200
$233,000 - $268,000
$1,739/mo
Zestimate® history
Loading...
Owner options
Explore your selling options
What's special
Welcome home to this beautiful move in ready 3 bedroom one and half bathroom home. Custom wooden entry way located conveniently to Fort Worth and major highways. This property has been carefully looked after with a new roof, windows, foundation, appliances, and countless upgrades. The custom kitchen offers ample storage, new appliances, built in trash can, and high end quartz counter tops. The bathrooms are new featuring high end faucets, Calcutta tile, and shiplap walls. This home has waterproof LVP throughout, six inch baseboards, new fans, lighting, and recessed lighting. Foundation paperwork attached. This home has a built in laundry room with ample storage and shelving. The backyard offers mature trees that are trimmed up for shade in the summer with a new patio off the back door. Large backyard would be perfect for pets. The garage has a new opener, door, and textured paint. New washer, dryer, and fridge convey with acceptable offer. Agent is owner.
Zillow last checked: 8 hours ago
Listing updated: October 30, 2025 at 06:50pm
Listed by:
Austin Killian 0658576 817-703-1165,
Scott Real Estate 817-703-1165
Bought with:
Israel Padilla
Elite Real Estate Texas
Source: NTREIS,MLS#: 21054780
Facts & features
Interior
Bedrooms & bathrooms
- Bedrooms: 3
- Bathrooms: 2
- Full bathrooms: 1
- 1/2 bathrooms: 1
Primary bedroom
- Level: First
- Dimensions: 12 x 10
Living room
- Level: First
- Dimensions: 20 x 14
Utility room
- Level: First
- Dimensions: 9 x 11
Heating
- Central, Electric
Cooling
- Central Air, Ceiling Fan(s), Electric
Appliances
- Included: Dishwasher, Electric Cooktop, Electric Oven, Electric Range, Electric Water Heater, Disposal
- Laundry: Electric Dryer Hookup, Laundry in Utility Room
Features
- Open Floorplan, Pantry, Cable TV
- Flooring: Luxury Vinyl Plank, Tile
- Has basement: No
- Has fireplace: No
Interior area
- Total interior livable area: 1,063 sqft
Property
Parking
- Total spaces: 2
- Parking features: Enclosed, Garage, Garage Door Opener
- Attached garage spaces: 1
- Carport spaces: 1
- Covered spaces: 2
Features
- Levels: One
- Stories: 1
- Pool features: None
- Fencing: Chain Link,Wood
Lot
- Size: 7,187 sqft
- Features: Back Yard, Lawn, Landscaped, Many Trees
Details
- Parcel number: 01968416
Construction
Type & style
- Home type: SingleFamily
- Architectural style: Traditional,Detached
- Property subtype: Single Family Residence
- Attached to another structure: Yes
Materials
- Other, Concrete, Rock, Stone, Wood Siding
- Foundation: Slab
- Roof: Asphalt
Condition
- Year built: 1960
Utilities & green energy
- Sewer: Public Sewer
- Water: Public
- Utilities for property: Sewer Available, Water Available, Cable Available
Community & neighborhood
Community
- Community features: Curbs
Location
- Region: Fort Worth
- Subdivision: North Riverside Estates
Other
Other facts
- Road surface type: Concrete
Price history
| Date | Event | Price |
|---|---|---|
| 10/24/2025 | Sold | -- |
Source: NTREIS #21054780 Report a problem | ||
| 10/3/2025 | Pending sale | $249,000$234/sqft |
Source: NTREIS #21054780 Report a problem | ||
| 9/20/2025 | Price change | $249,000-0.4%$234/sqft |
Source: NTREIS #21054780 Report a problem | ||
| 9/13/2025 | Price change | $249,9000%$235/sqft |
Source: NTREIS #21054780 Report a problem | ||
| 9/9/2025 | Listed for sale | $250,000$235/sqft |
Source: NTREIS #21054780 Report a problem | ||
Public tax history
| Year | Property taxes | Tax assessment |
|---|---|---|
| 2024 | $4,456 +4.8% | $198,602 +5.7% |
| 2023 | $4,251 +18.2% | $187,855 +35.8% |
| 2022 | $3,595 +15.2% | $138,282 +19.1% |
Find assessor info on the county website
Neighborhood: Bonnie Brae
Nearby schools
GreatSchools rating
- 2/10Bonnie Brae Elementary SchoolGrades: PK-5Distance: 0.8 mi
- 3/10Riverside Middle SchoolGrades: 6-8Distance: 1.7 mi
- 2/10Carter-Riverside High SchoolGrades: 9-12Distance: 1.9 mi
Schools provided by the listing agent
- Elementary: Bonniebrae
- Middle: Riverside
- High: Carter Riv
- District: Fort Worth ISD
Source: NTREIS. This data may not be complete. We recommend contacting the local school district to confirm school assignments for this home.
Get a cash offer in 3 minutes
Find out how much your home could sell for in as little as 3 minutes with a no-obligation cash offer.
Estimated market value
$250,200
Get a cash offer in 3 minutes
Find out how much your home could sell for in as little as 3 minutes with a no-obligation cash offer.
Estimated market value
$250,200
