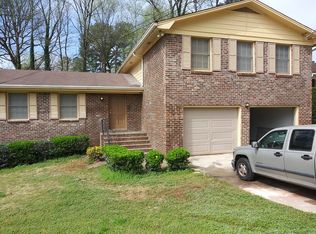Closed
$355,000
3569 Woods Dr, Decatur, GA 30032
4beds
3,098sqft
Single Family Residence
Built in 1971
0.4 Acres Lot
$365,700 Zestimate®
$115/sqft
$2,680 Estimated rent
Home value
$365,700
$344,000 - $388,000
$2,680/mo
Zestimate® history
Loading...
Owner options
Explore your selling options
What's special
Located in hot Decatur, this newly renovated two-story with a full basement is ready to welcome you home! You’ll love the traditional floor plan, new engineered hardwood floors, custom tile selections, and large entertainment spaces. The kitchen features quartz countertops, and stainless steel appliances, that overlook the spacious family room, creating the perfect setup for entertaining your guests. The upper level boasts a true owner’s suite, generous-sized room, walk-in closet, and spa-like bathroom with dual vanities and new tiled t/s combo. Spacious secondary bedrooms on the upper level are also a great size with new carpet. The lower level provides additional living space, perfect for lounging and entertaining. New modern light fixtures, new faucets, new flooring, new painting throughout. Large lot in a great location convenient to I-20, I-285, shopping, restaurants, schools and much more.
Zillow last checked: 8 hours ago
Listing updated: March 10, 2024 at 08:59am
Listed by:
eXp Realty
Bought with:
Naiverh C Castelao, 304619
Virtual Properties Realty.com
Source: GAMLS,MLS#: 20170323
Facts & features
Interior
Bedrooms & bathrooms
- Bedrooms: 4
- Bathrooms: 3
- Full bathrooms: 3
- Main level bathrooms: 1
- Main level bedrooms: 1
Dining room
- Features: Separate Room
Kitchen
- Features: Breakfast Area, Pantry, Solid Surface Counters
Heating
- Natural Gas, Central
Cooling
- Ceiling Fan(s), Central Air
Appliances
- Included: Gas Water Heater, Dishwasher, Ice Maker, Microwave, Oven/Range (Combo), Refrigerator, Stainless Steel Appliance(s)
- Laundry: Laundry Closet, In Kitchen
Features
- Bookcases, Double Vanity, Tile Bath, Walk-In Closet(s), In-Law Floorplan
- Flooring: Hardwood, Tile, Carpet
- Basement: Daylight,Interior Entry,Exterior Entry,Finished,Full
- Attic: Pull Down Stairs
- Number of fireplaces: 1
- Fireplace features: Family Room, Other
- Common walls with other units/homes: No Common Walls
Interior area
- Total structure area: 3,098
- Total interior livable area: 3,098 sqft
- Finished area above ground: 2,146
- Finished area below ground: 952
Property
Parking
- Total spaces: 2
- Parking features: Attached, Garage Door Opener, Garage
- Has attached garage: Yes
Features
- Levels: Three Or More
- Stories: 3
- Patio & porch: Deck, Porch
- Fencing: Back Yard
Lot
- Size: 0.40 Acres
- Features: Other
- Residential vegetation: Grassed, Wooded
Details
- Parcel number: 15 133 01 125
- Special conditions: Investor Owned
Construction
Type & style
- Home type: SingleFamily
- Architectural style: Brick 4 Side,Traditional
- Property subtype: Single Family Residence
Materials
- Wood Siding, Brick
- Foundation: Block
- Roof: Composition
Condition
- Updated/Remodeled
- New construction: No
- Year built: 1971
Utilities & green energy
- Electric: 220 Volts
- Sewer: Public Sewer
- Water: Public
- Utilities for property: Cable Available, Sewer Connected, Electricity Available, High Speed Internet, Natural Gas Available, Phone Available, Water Available
Community & neighborhood
Security
- Security features: Smoke Detector(s)
Community
- Community features: Street Lights, Near Public Transport, Walk To Schools
Location
- Region: Decatur
- Subdivision: Columbia Valley Acres
Other
Other facts
- Listing agreement: Exclusive Right To Sell
- Listing terms: Cash,Conventional,FHA,VA Loan
Price history
| Date | Event | Price |
|---|---|---|
| 3/8/2024 | Sold | $355,000+1.5%$115/sqft |
Source: | ||
| 2/21/2024 | Pending sale | $349,900$113/sqft |
Source: | ||
| 2/7/2024 | Listed for sale | $349,900-0.3%$113/sqft |
Source: | ||
| 2/1/2024 | Listing removed | $350,900$113/sqft |
Source: | ||
| 1/26/2024 | Price change | $350,900-1.4%$113/sqft |
Source: | ||
Public tax history
| Year | Property taxes | Tax assessment |
|---|---|---|
| 2025 | $6,031 +8.2% | $127,080 +9% |
| 2024 | $5,572 +109.4% | $116,560 +4.3% |
| 2023 | $2,661 -10.1% | $111,760 +12% |
Find assessor info on the county website
Neighborhood: Candler-Mcafee
Nearby schools
GreatSchools rating
- 3/10Snapfinger Elementary SchoolGrades: PK-5Distance: 0.6 mi
- 3/10Columbia Middle SchoolGrades: 6-8Distance: 1.9 mi
- 2/10Columbia High SchoolGrades: 9-12Distance: 0.4 mi
Schools provided by the listing agent
- Elementary: Snapfinger
- Middle: Columbia
- High: Columbia
Source: GAMLS. This data may not be complete. We recommend contacting the local school district to confirm school assignments for this home.
Get a cash offer in 3 minutes
Find out how much your home could sell for in as little as 3 minutes with a no-obligation cash offer.
Estimated market value$365,700
Get a cash offer in 3 minutes
Find out how much your home could sell for in as little as 3 minutes with a no-obligation cash offer.
Estimated market value
$365,700
