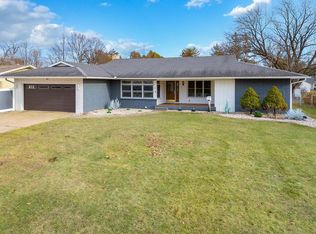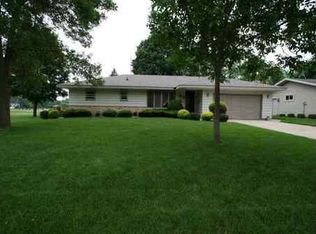Closed
$363,000
357 8th Street, Prairie Du Sac, WI 53578
3beds
1,955sqft
Single Family Residence
Built in 1971
0.28 Acres Lot
$371,000 Zestimate®
$186/sqft
$2,230 Estimated rent
Home value
$371,000
Estimated sales range
Not available
$2,230/mo
Zestimate® history
Loading...
Owner options
Explore your selling options
What's special
I love a house that feels like a home, and this sweet one at 357 8th St has so much heart and so much potential. From the moment you pull up, that spacious front porch just says, "Come on in and stay a while." Inside, we've got a wonderful layout with 3 bedrooms and 1.5 baths that are ready for your story. The laundry is on the main floor and that partially finished basement is a blank slate just waiting for your personal touch. Think a cozy den, a craft room, or a space to hang out. Out back, the private patio is the perfect spot for sipping your morning coffee or gathering with loved ones on a fall evening. The best part is the location?you're so close to the Wisconsin River and beautiful walking trails, giving you that peaceful, small-town feeling with the big city not too far away.
Zillow last checked: 8 hours ago
Listing updated: October 21, 2025 at 10:36am
Listed by:
Debbie Lindquist 608-216-8933,
Keller Williams Lake Country,
Joshua Holt 608-345-6594,
Keller Williams Lake Country
Bought with:
Pam Halverson
Source: WIREX MLS,MLS#: 2004391 Originating MLS: South Central Wisconsin MLS
Originating MLS: South Central Wisconsin MLS
Facts & features
Interior
Bedrooms & bathrooms
- Bedrooms: 3
- Bathrooms: 2
- Full bathrooms: 1
- 1/2 bathrooms: 1
Primary bedroom
- Level: Upper
- Area: 180
- Dimensions: 15 x 12
Bedroom 2
- Level: Upper
- Area: 156
- Dimensions: 13 x 12
Bedroom 3
- Level: Upper
- Area: 110
- Dimensions: 11 x 10
Bathroom
- Features: At least 1 Tub, No Master Bedroom Bath
Dining room
- Level: Main
- Area: 144
- Dimensions: 12 x 12
Family room
- Level: Lower
- Area: 264
- Dimensions: 24 x 11
Kitchen
- Level: Main
- Area: 132
- Dimensions: 12 x 11
Living room
- Level: Main
- Area: 221
- Dimensions: 17 x 13
Heating
- Natural Gas, Forced Air
Cooling
- Central Air
Appliances
- Included: Range/Oven, Refrigerator, Dishwasher, Microwave, Disposal, Washer, Dryer, Water Softener
Features
- Basement: Full,Partially Finished,Radon Mitigation System,Concrete
Interior area
- Total structure area: 1,955
- Total interior livable area: 1,955 sqft
- Finished area above ground: 1,724
- Finished area below ground: 231
Property
Parking
- Total spaces: 2
- Parking features: 2 Car, Attached, Garage Door Opener
- Attached garage spaces: 2
Features
- Levels: Two
- Stories: 2
Lot
- Size: 0.28 Acres
- Features: Wooded
Details
- Additional structures: Storage
- Parcel number: 172058100000
- Zoning: Res
- Special conditions: Arms Length
Construction
Type & style
- Home type: SingleFamily
- Architectural style: Colonial
- Property subtype: Single Family Residence
Materials
- Vinyl Siding
Condition
- 21+ Years
- New construction: No
- Year built: 1971
Utilities & green energy
- Sewer: Public Sewer
- Water: Public
- Utilities for property: Cable Available
Community & neighborhood
Location
- Region: Prairie Du Sac
- Municipality: Prairie Du Sac
Price history
| Date | Event | Price |
|---|---|---|
| 10/20/2025 | Sold | $363,000-3.2%$186/sqft |
Source: | ||
| 9/20/2025 | Pending sale | $375,000$192/sqft |
Source: | ||
| 9/12/2025 | Price change | $375,000-2.6%$192/sqft |
Source: | ||
| 9/2/2025 | Price change | $384,900-2.5%$197/sqft |
Source: | ||
| 8/19/2025 | Price change | $394,900-1.3%$202/sqft |
Source: | ||
Public tax history
| Year | Property taxes | Tax assessment |
|---|---|---|
| 2024 | $5,299 -0.3% | $365,000 +52.1% |
| 2023 | $5,313 -1.9% | $240,000 |
| 2022 | $5,418 +4.8% | $240,000 |
Find assessor info on the county website
Neighborhood: 53578
Nearby schools
GreatSchools rating
- NABridges ElementaryGrades: PK-2Distance: 0.2 mi
- 4/10Sauk Prairie Middle SchoolGrades: 6-8Distance: 0.5 mi
- 7/10Sauk Prairie High SchoolGrades: 9-12Distance: 0.3 mi
Schools provided by the listing agent
- Middle: Sauk Prairie
- High: Sauk Prairie
- District: Sauk Prairie
Source: WIREX MLS. This data may not be complete. We recommend contacting the local school district to confirm school assignments for this home.
Get pre-qualified for a loan
At Zillow Home Loans, we can pre-qualify you in as little as 5 minutes with no impact to your credit score.An equal housing lender. NMLS #10287.
Sell for more on Zillow
Get a Zillow Showcase℠ listing at no additional cost and you could sell for .
$371,000
2% more+$7,420
With Zillow Showcase(estimated)$378,420

